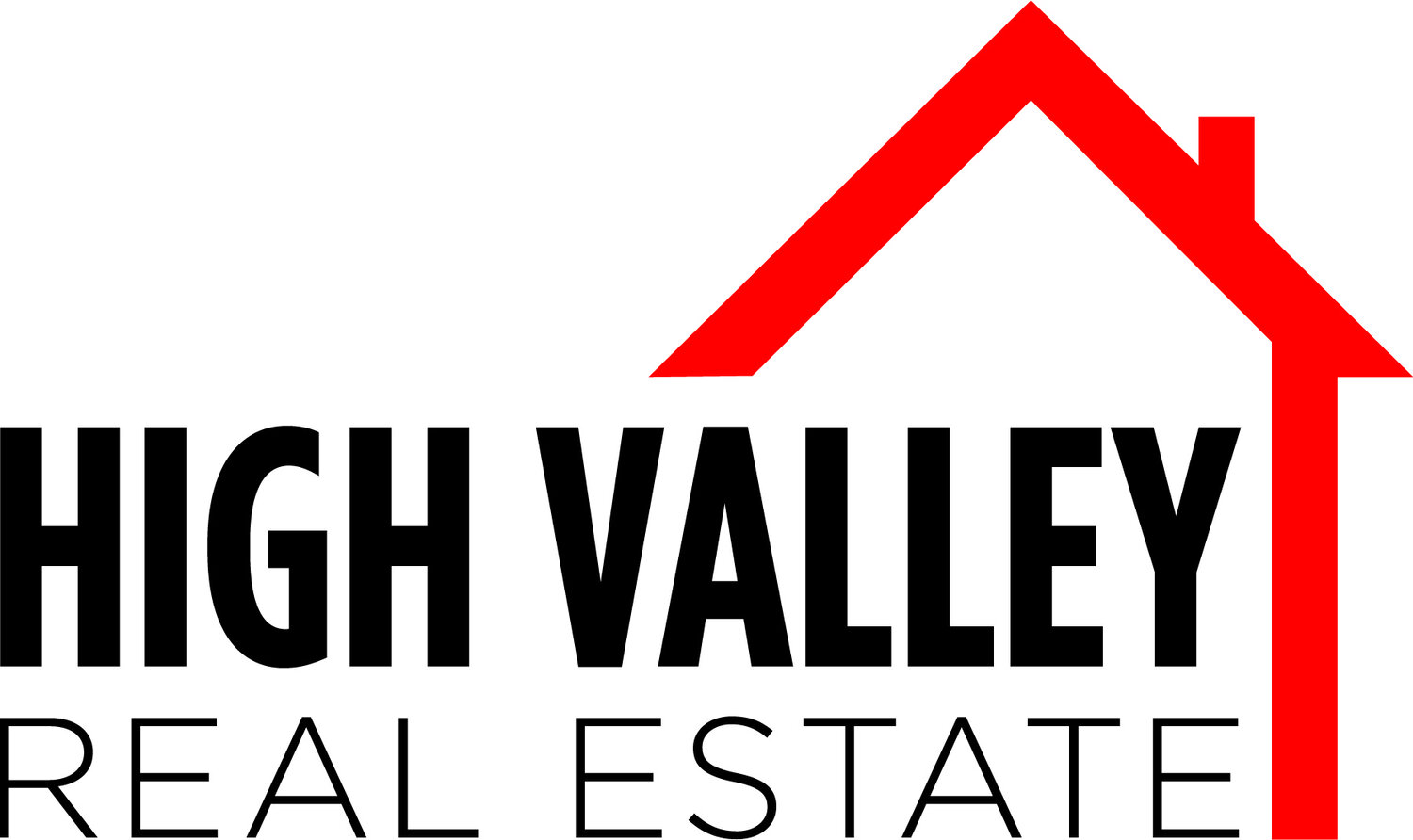1032 5th St NE, Devils Lake, ND 58301, SOLD! $364,900
Check out this spacious home with so many great features and amenities throughout! This 5 bedroom 3 1/2 bathroom house is excited to welcome its new owner! The main level of the home contains an open family room/kitchen with a wood burning fireplace making it great for entertaining family and friends! Also on the main level is a dining room, 1/2 bathroom, office/laundry area, master bedroom, master bathroom with a walk-in closet that contains built-in cabinets and storage. The second floor contains 3 additional bedrooms and a full bathroom. The beautifully finished basement contains a large family room with a bar area, an additional bedroom with egress window, and a full bathroom. When you step outside into the fenced in backyard, you will be amazed by the beautiful landscaping in place along with the patio and deck areas with awnings that make it a great place for enjoying the tranquility of the back yard. Also included on the property is a heated 3 car garage which is excellent for keeping your cars warm and clean in the North Dakota winters! Don't hesitate to see this spectacular home!
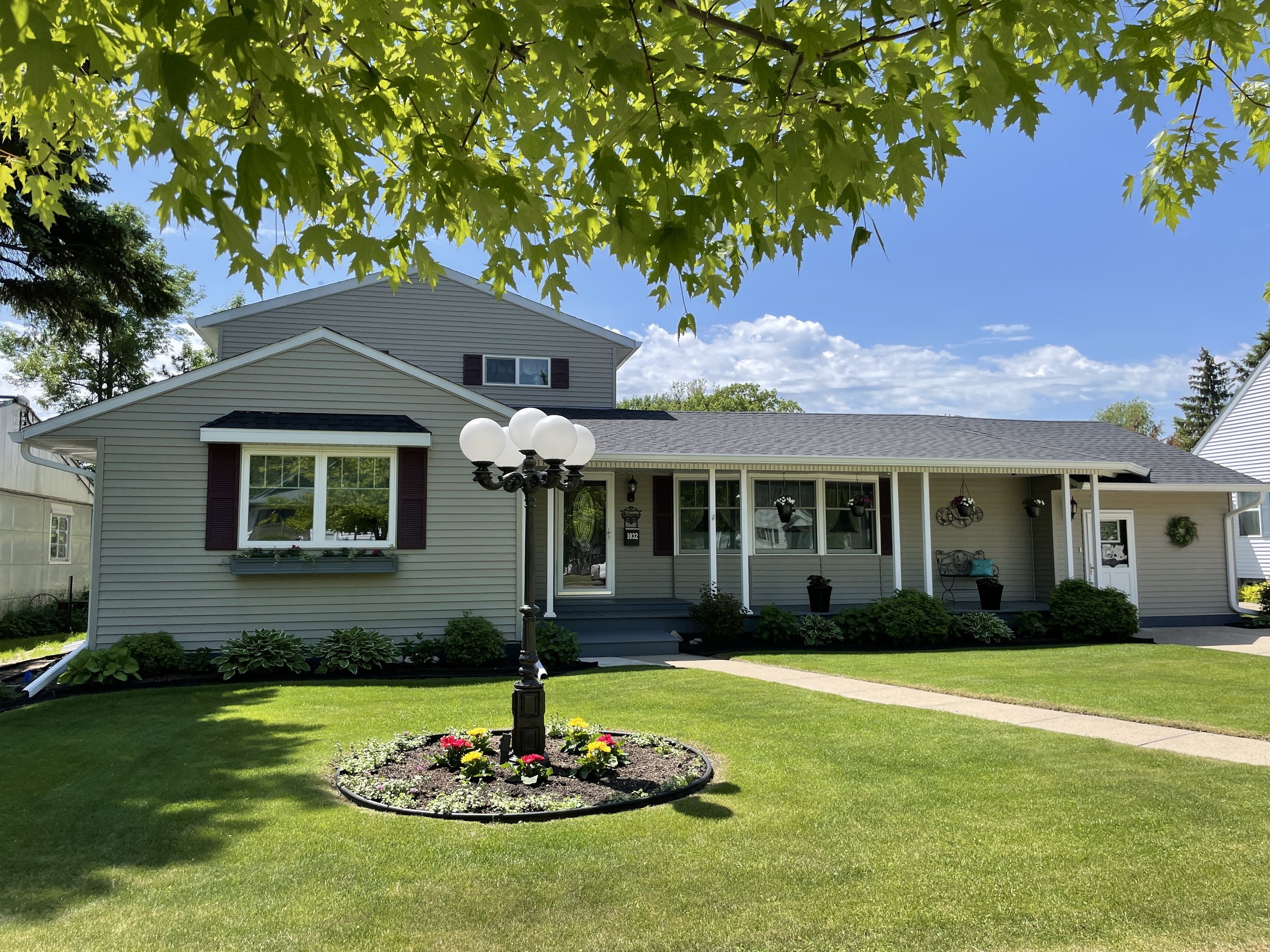
1032 5th St NE
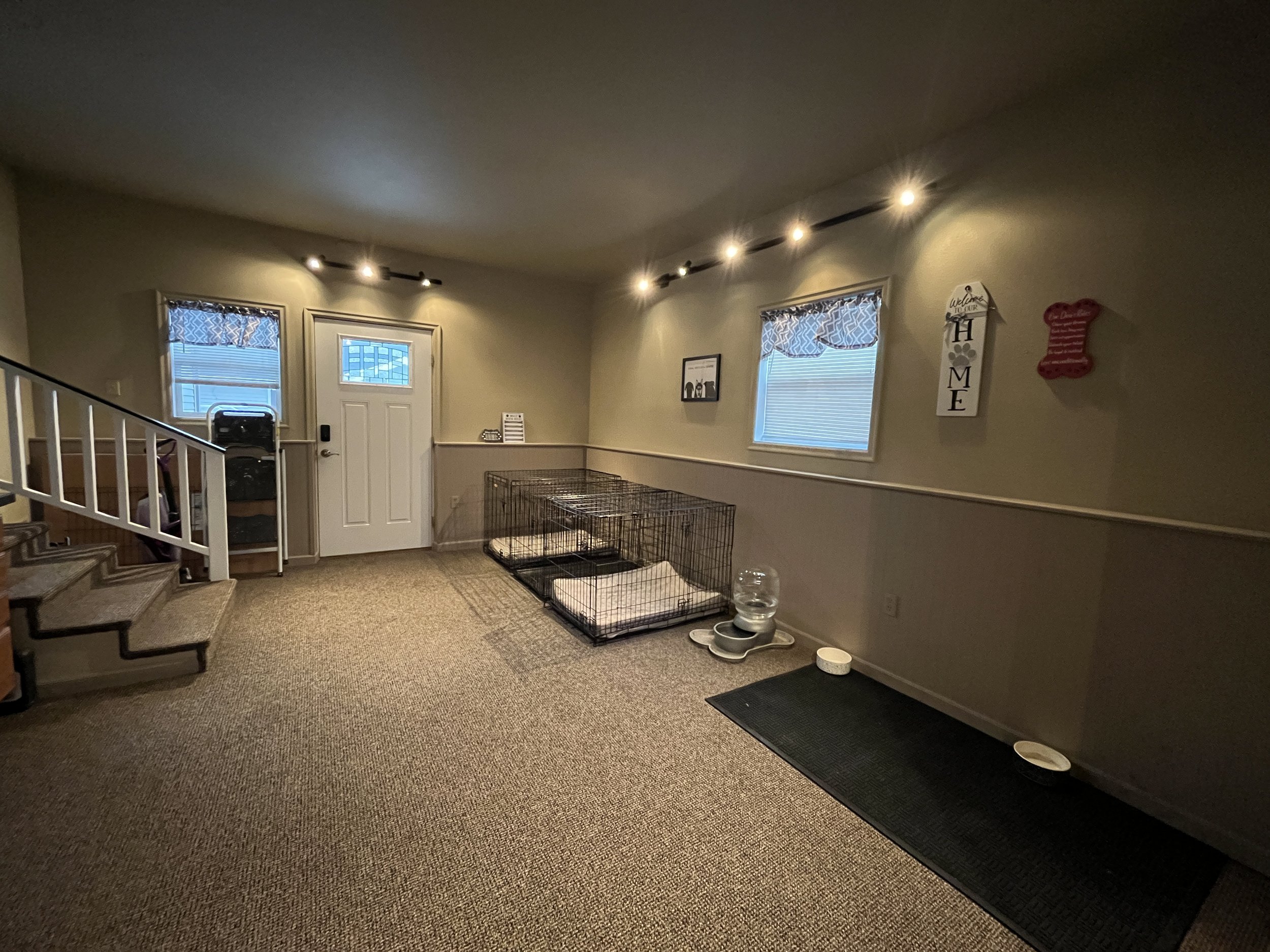
Entry
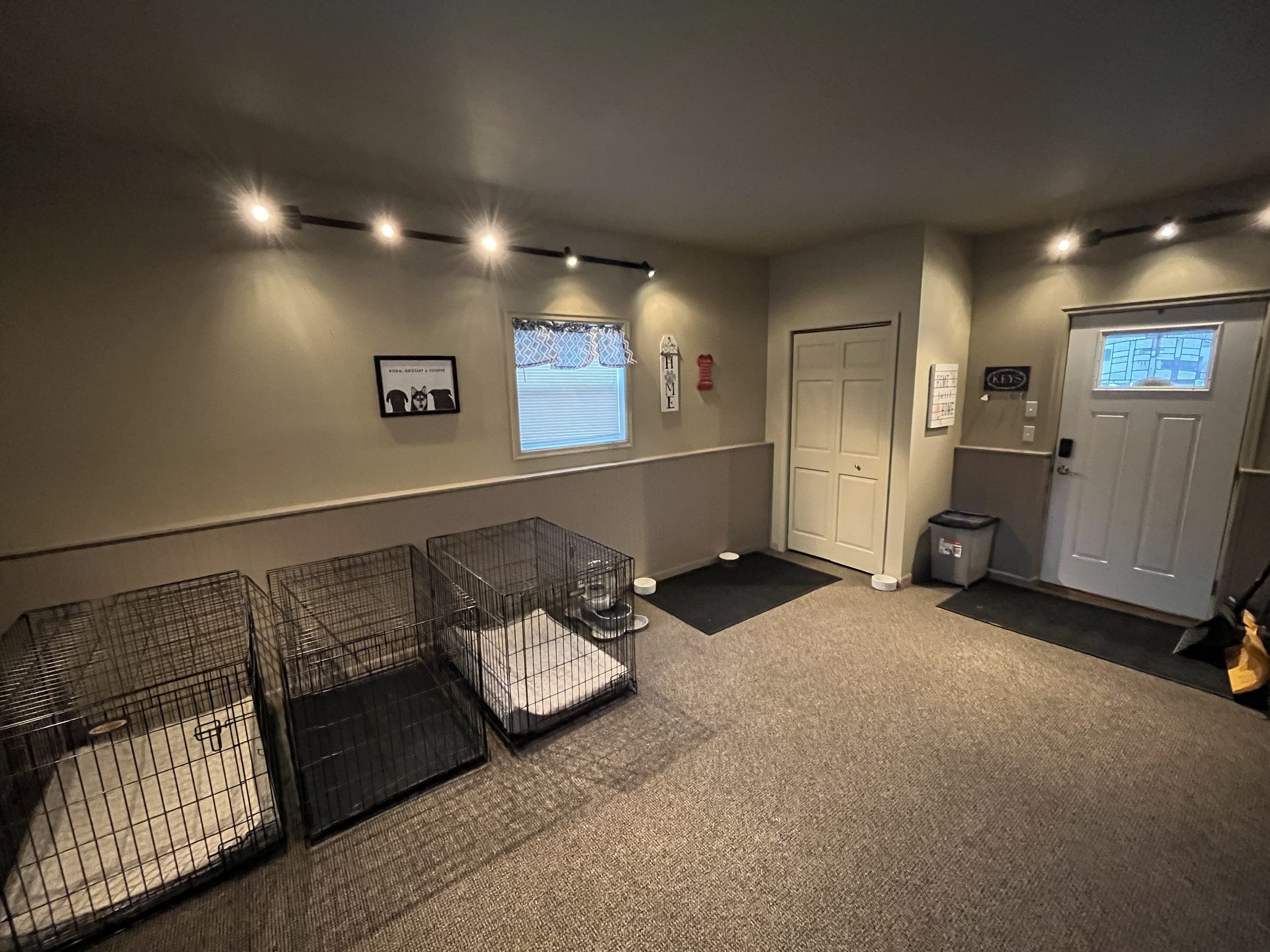
Entry
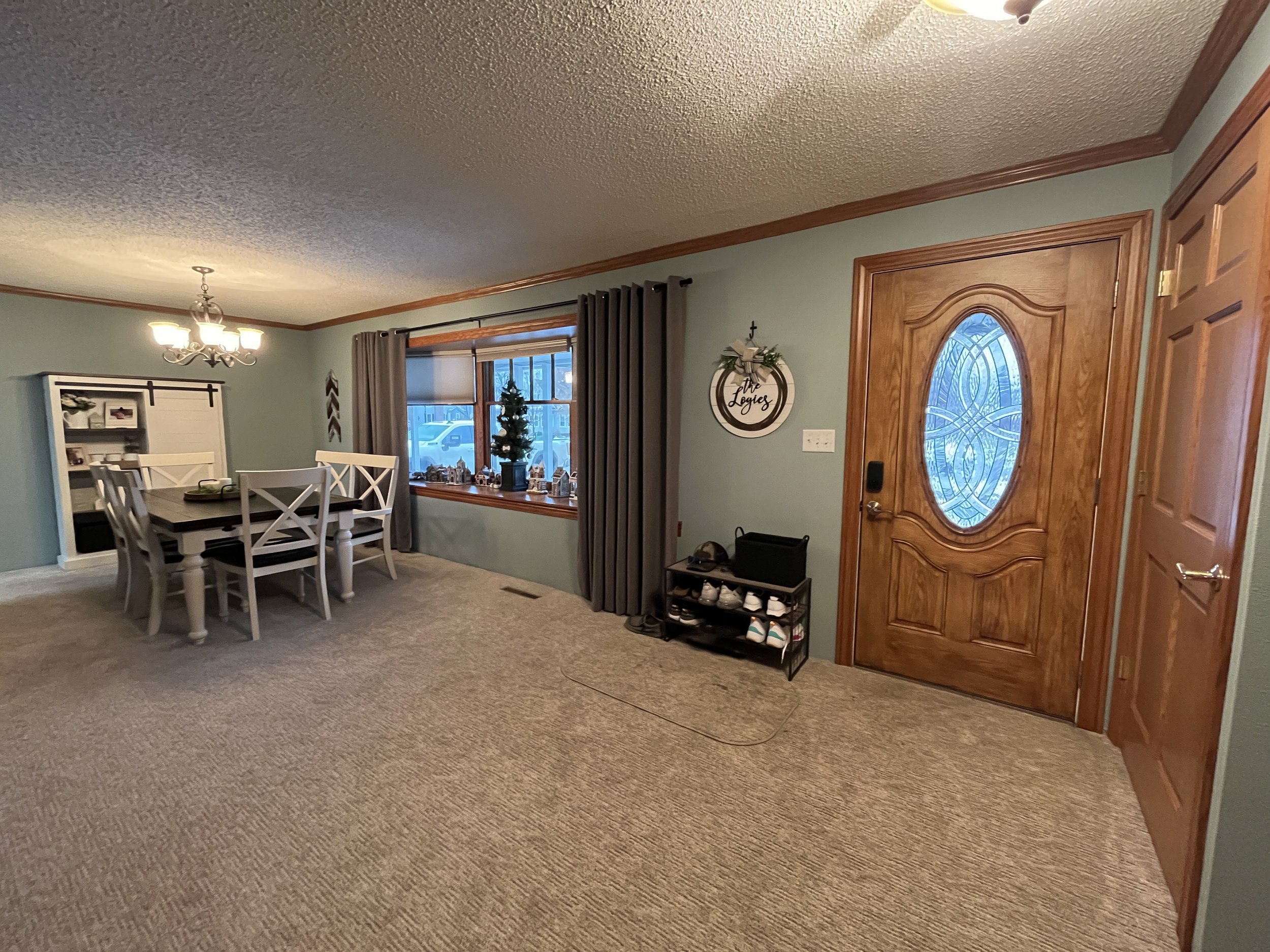
Dining/entry
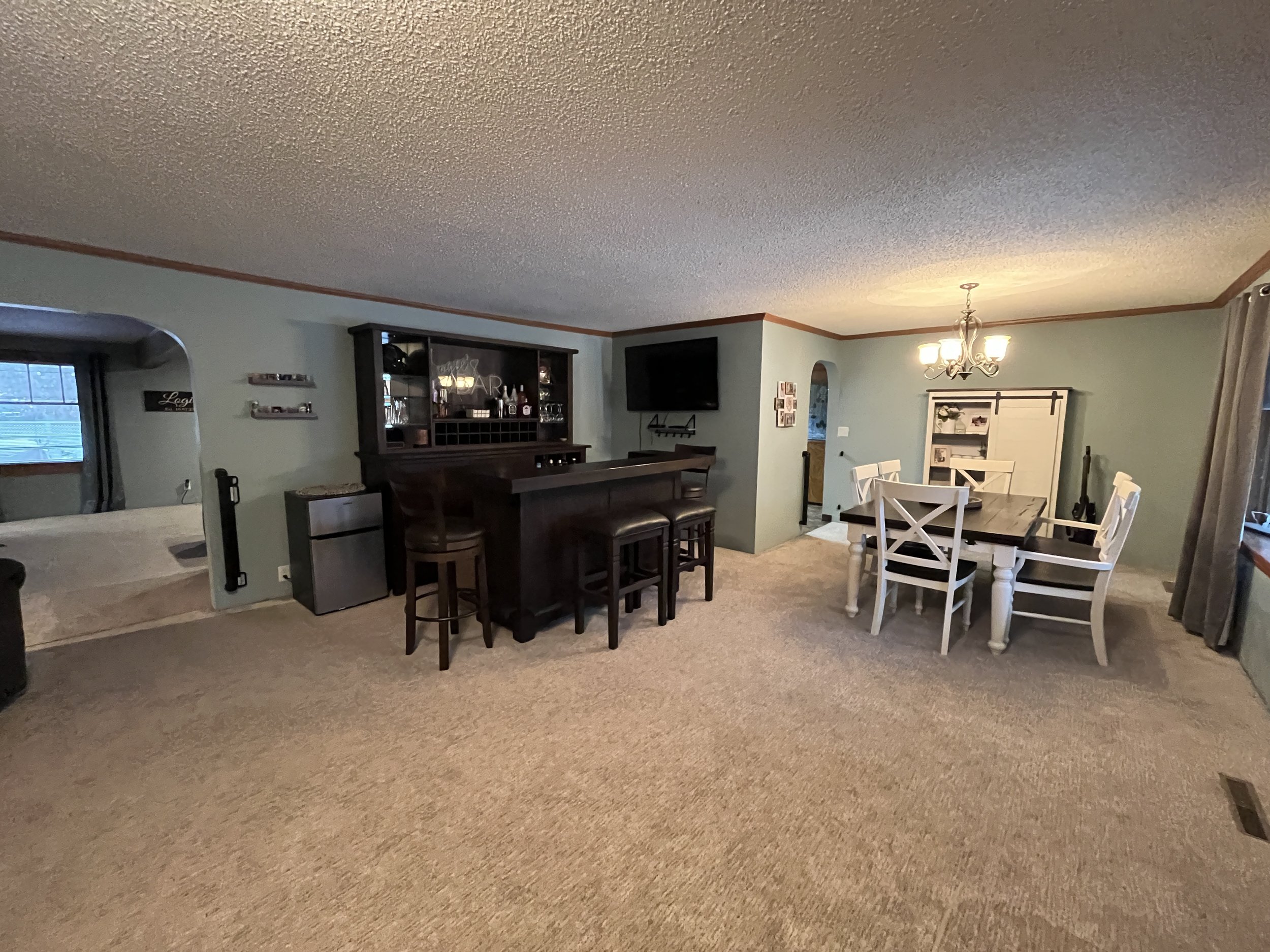
Dining
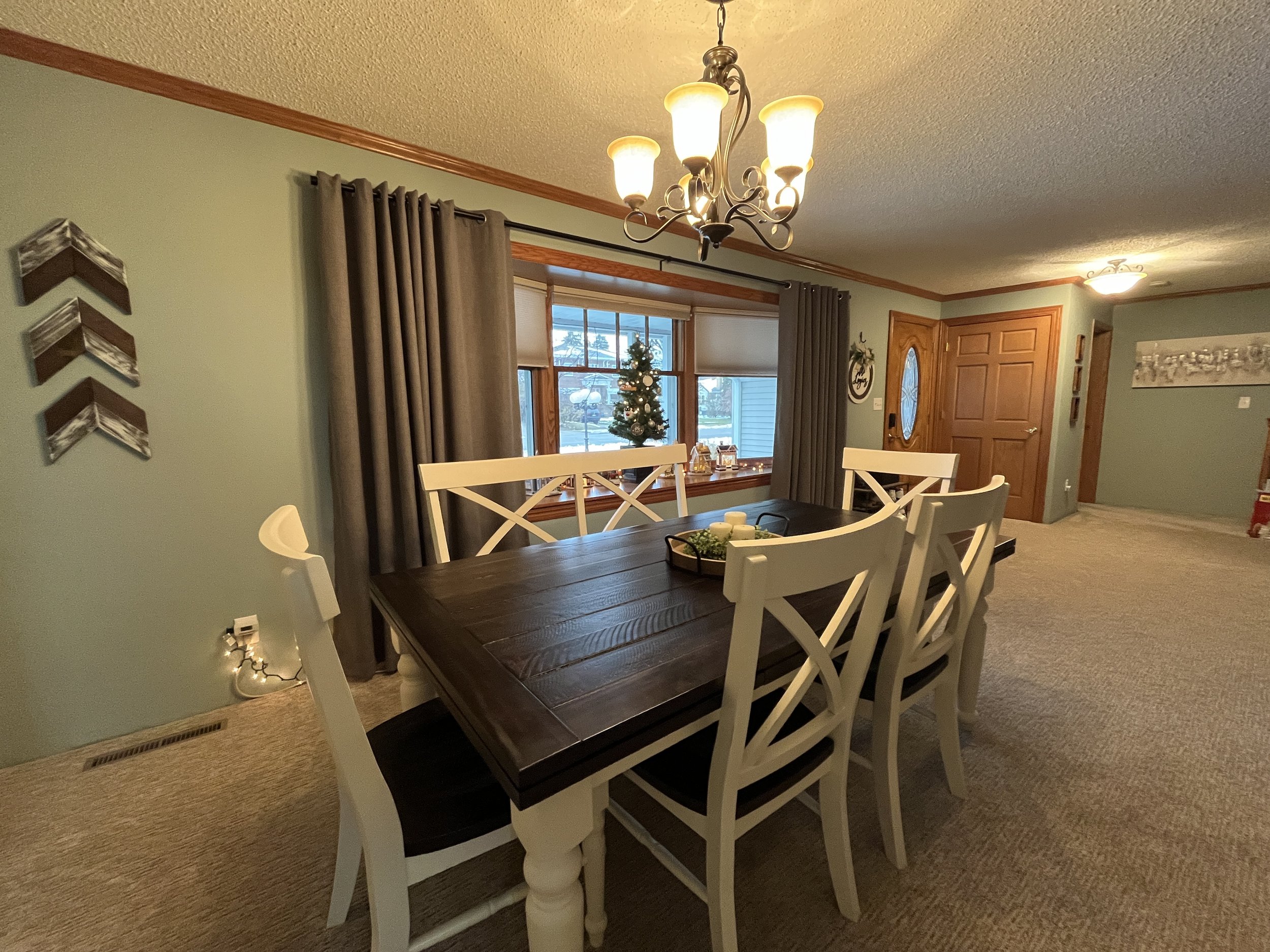
Dining
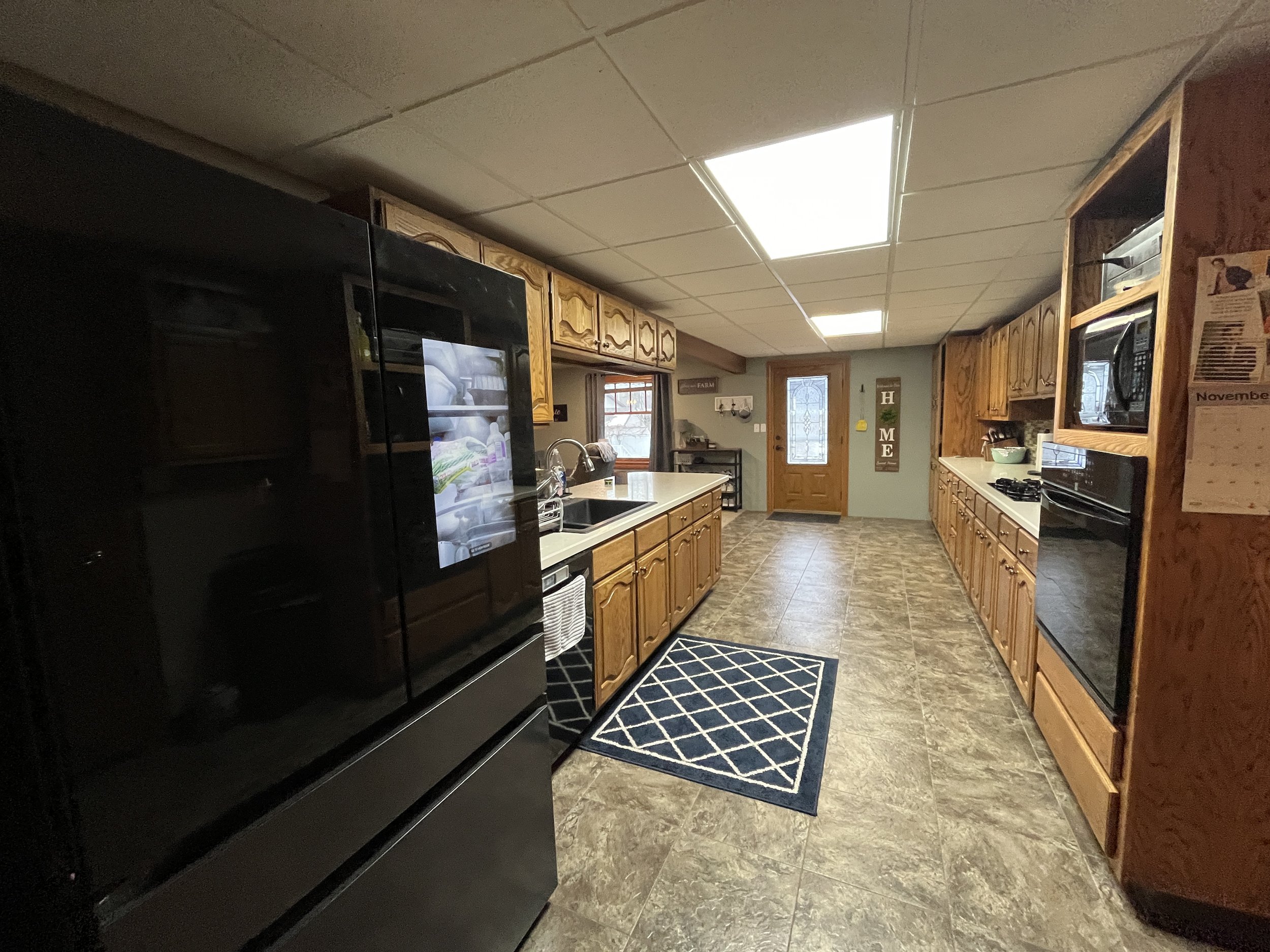
Kitchen
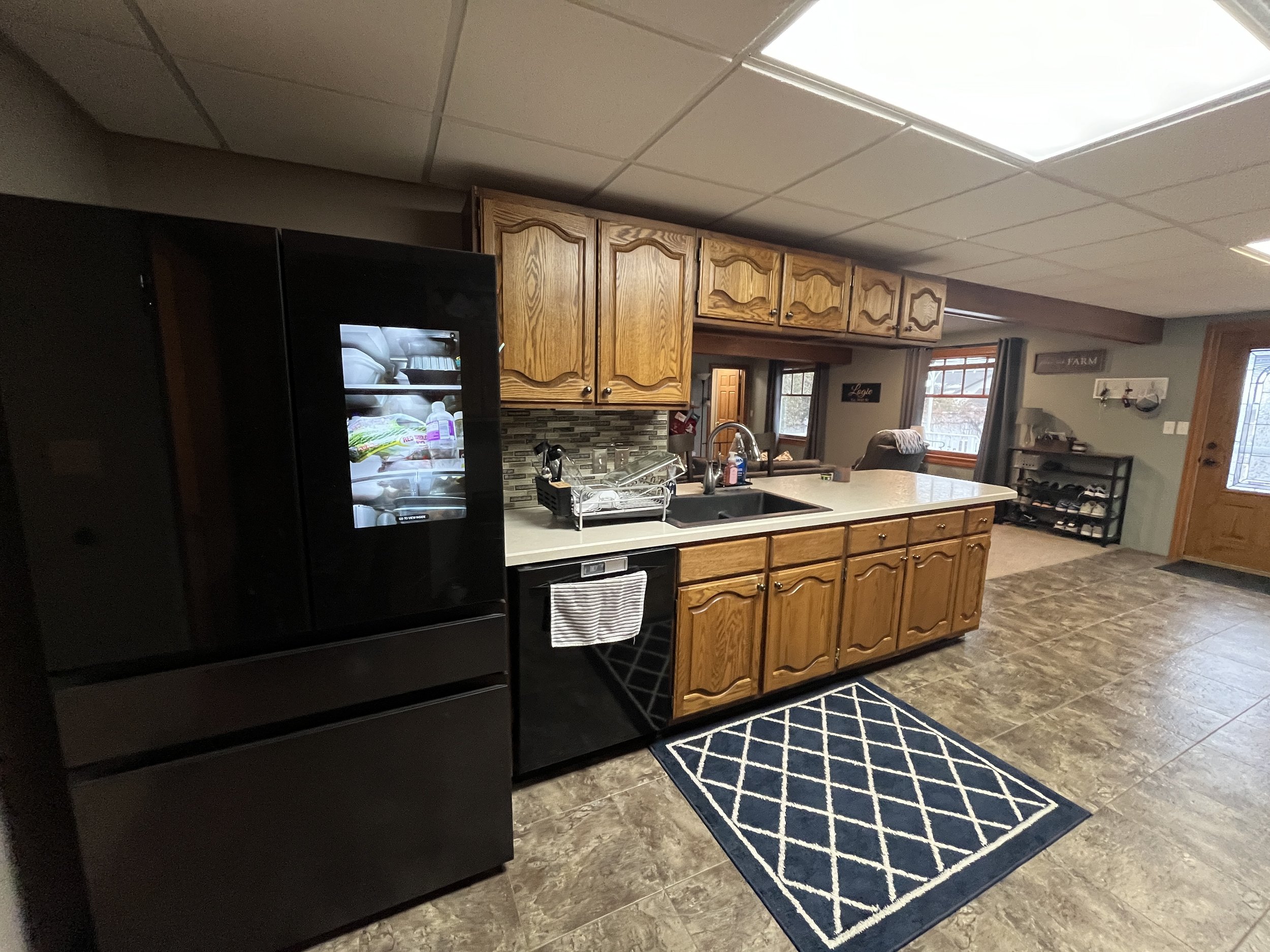
Kitchen
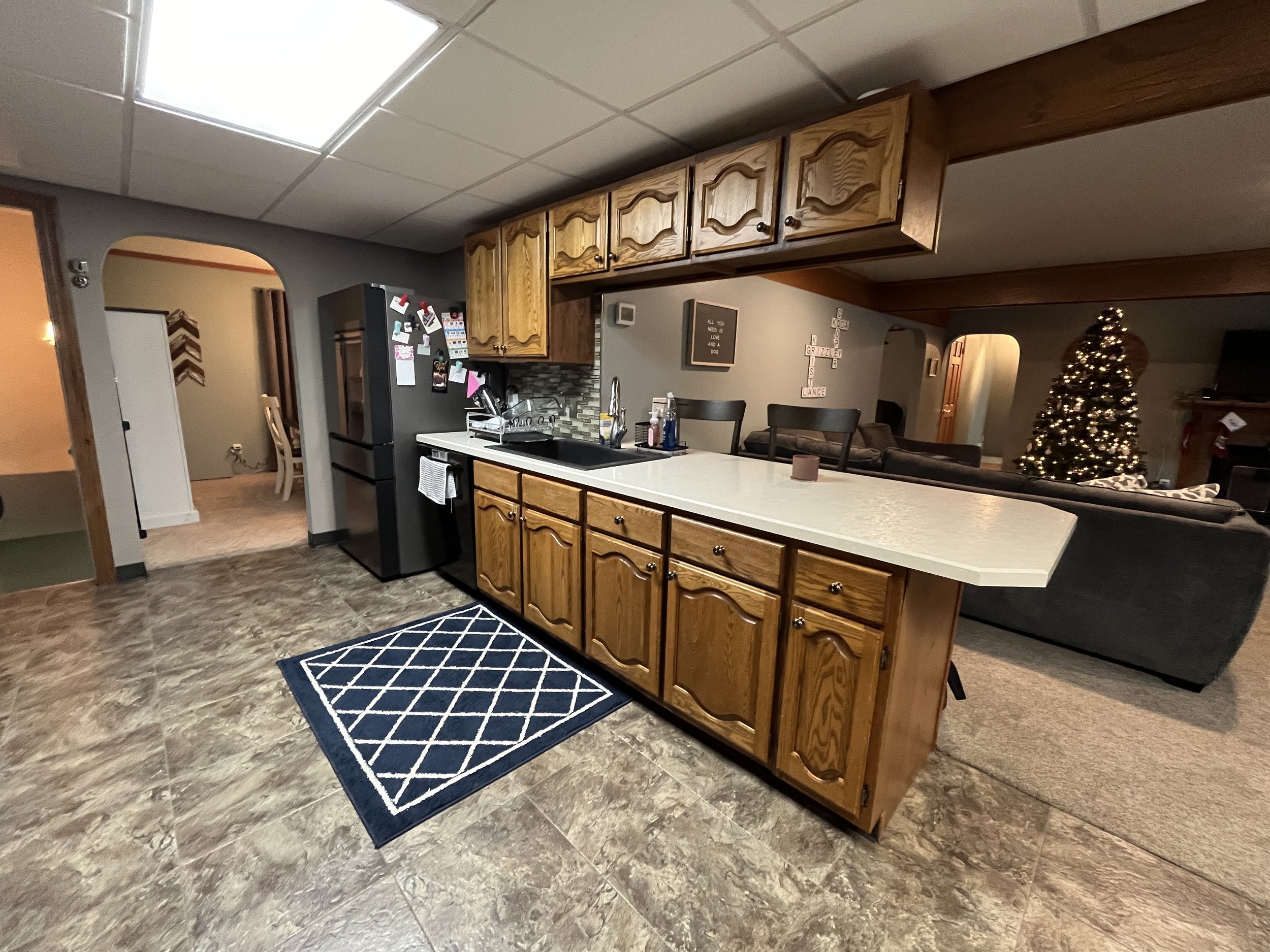
Kitchen
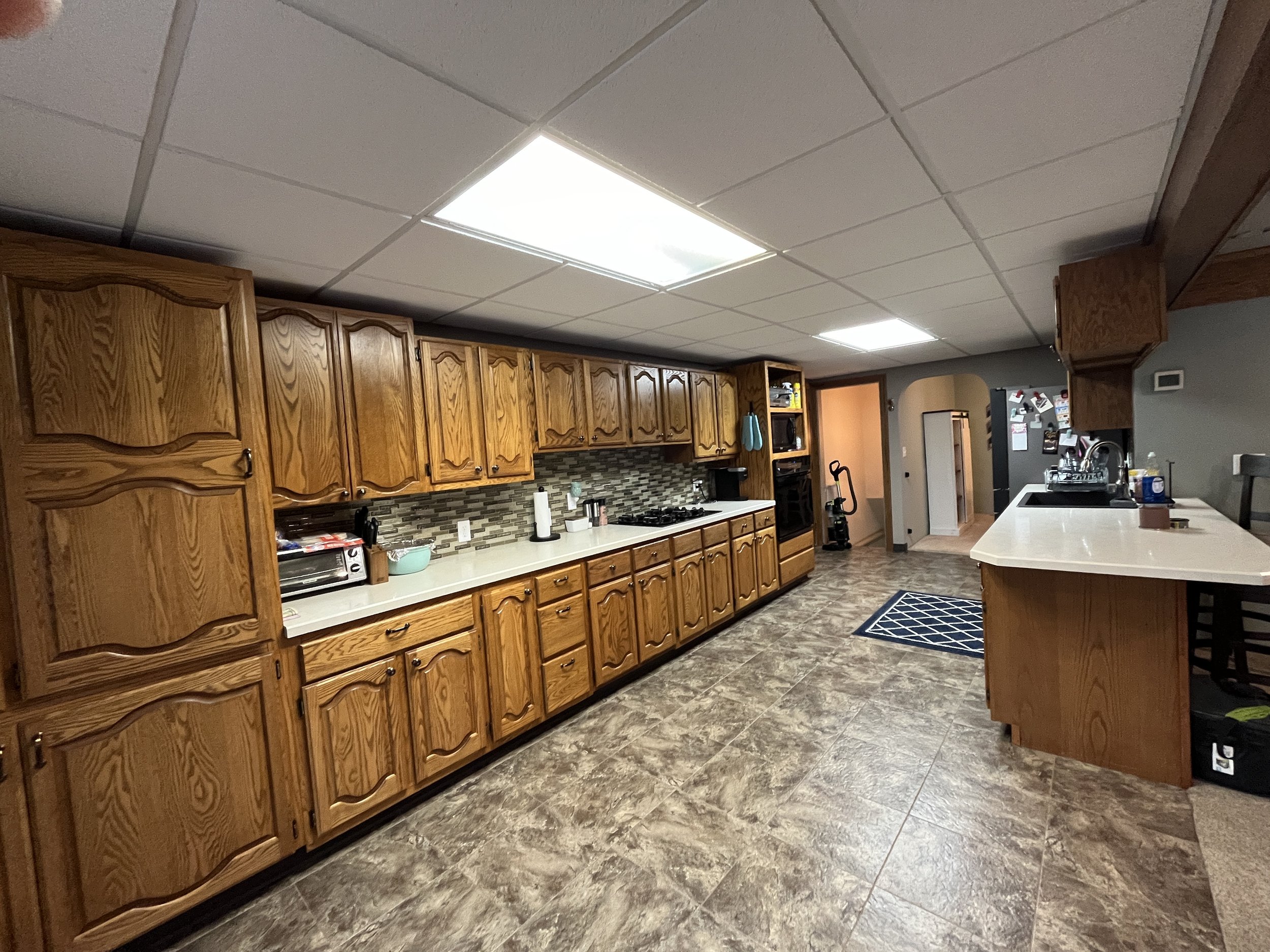
Kitchen
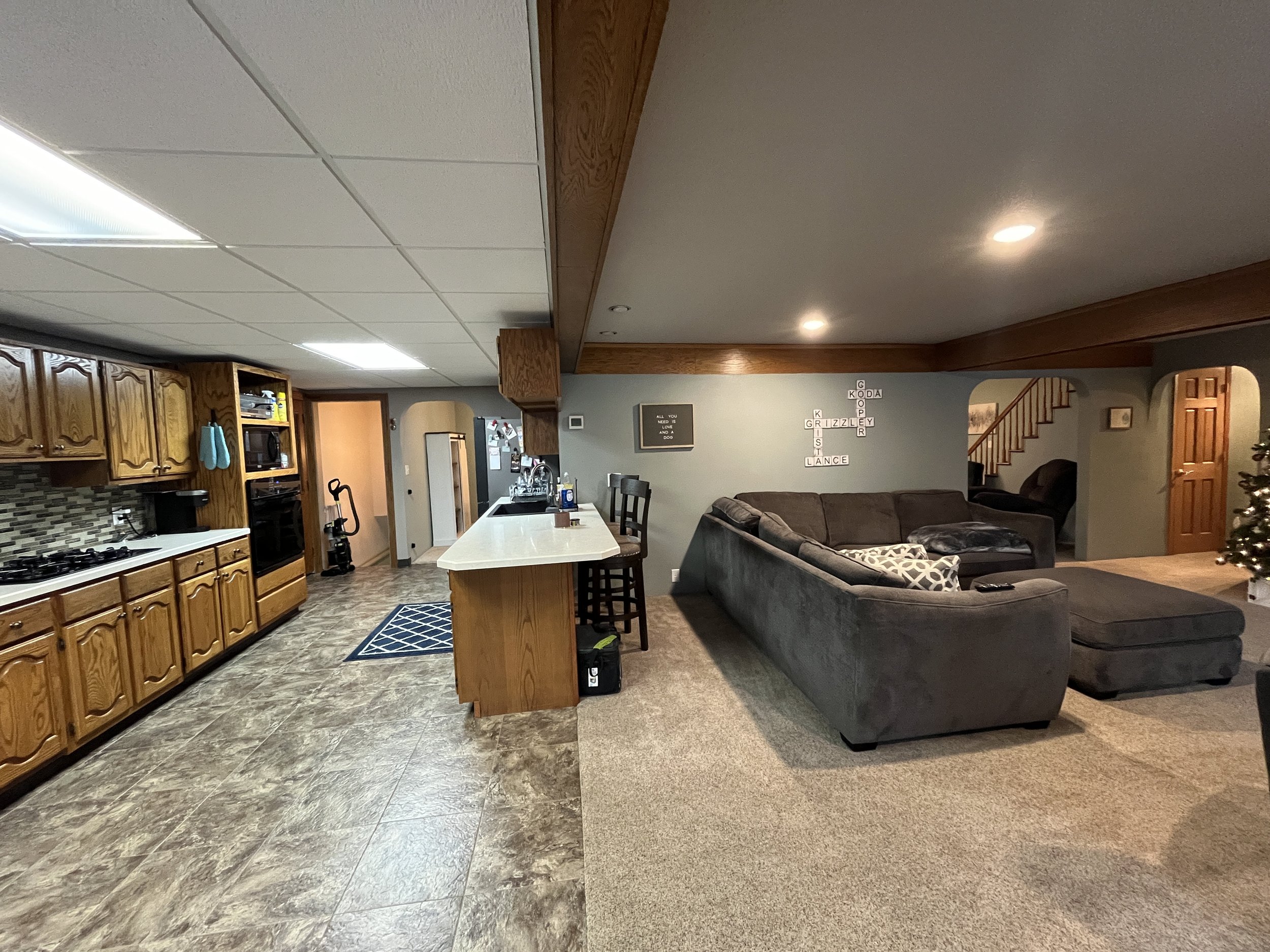
Open kitchen/family room
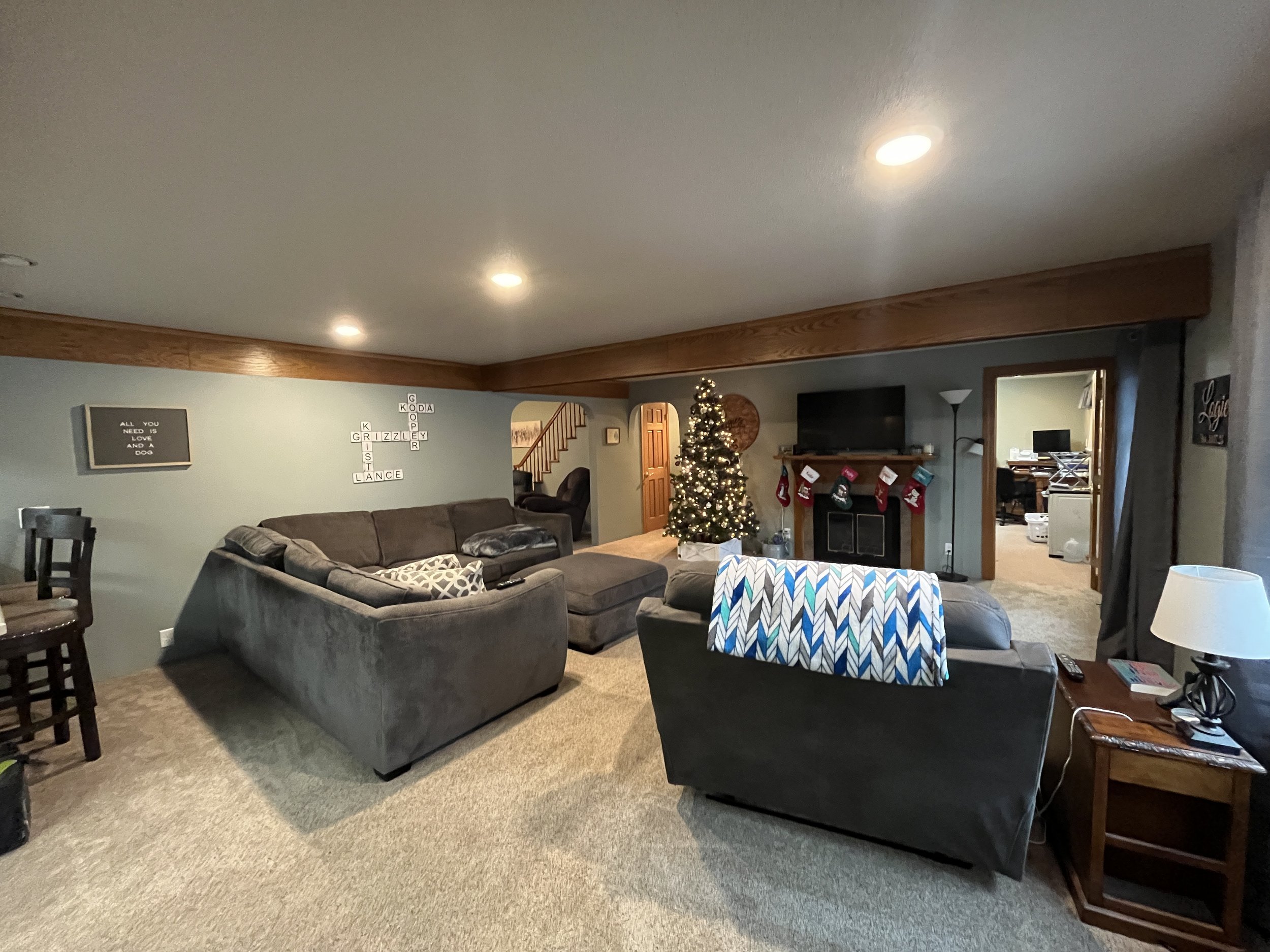
Family room
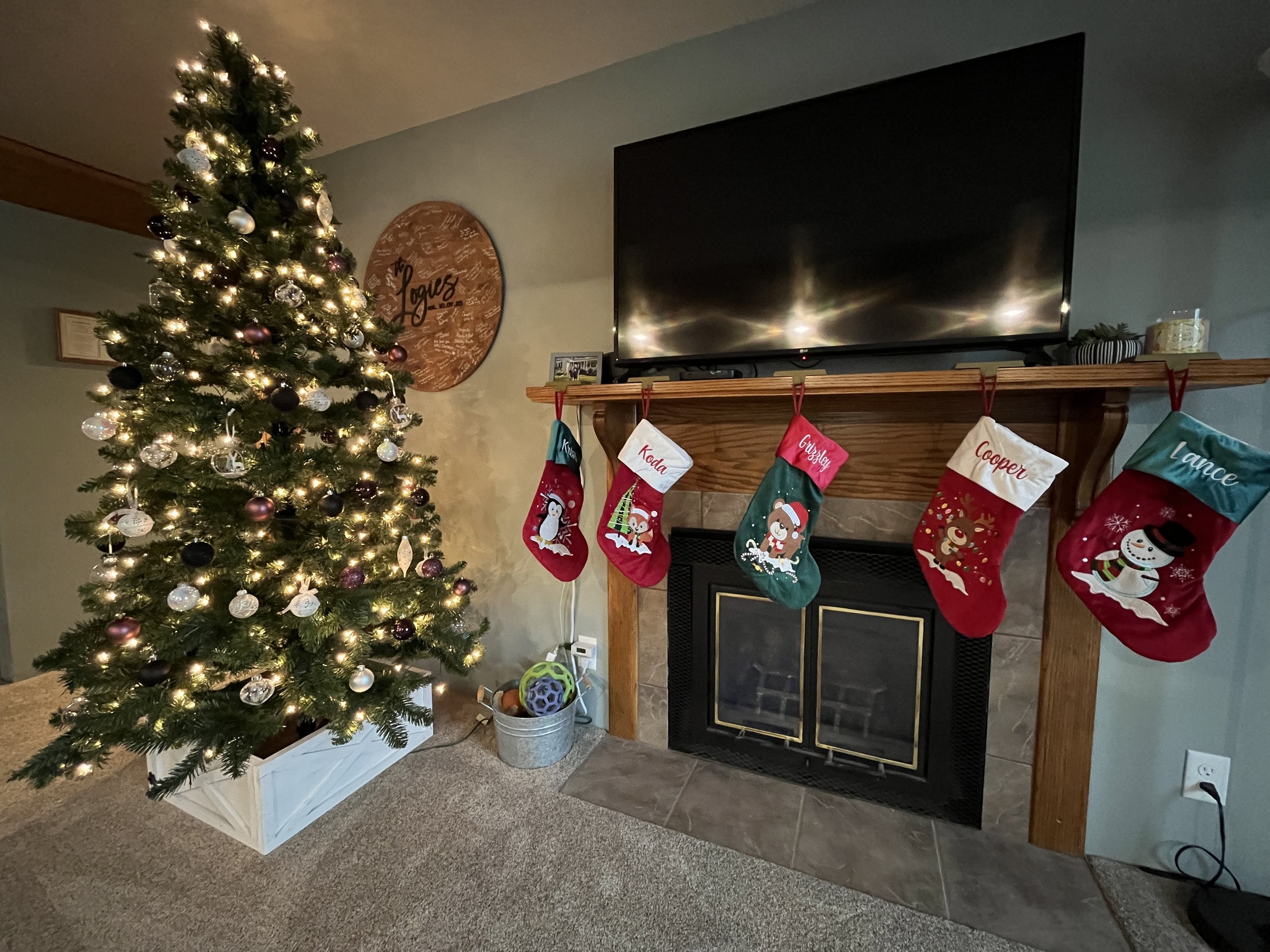
Fireplace
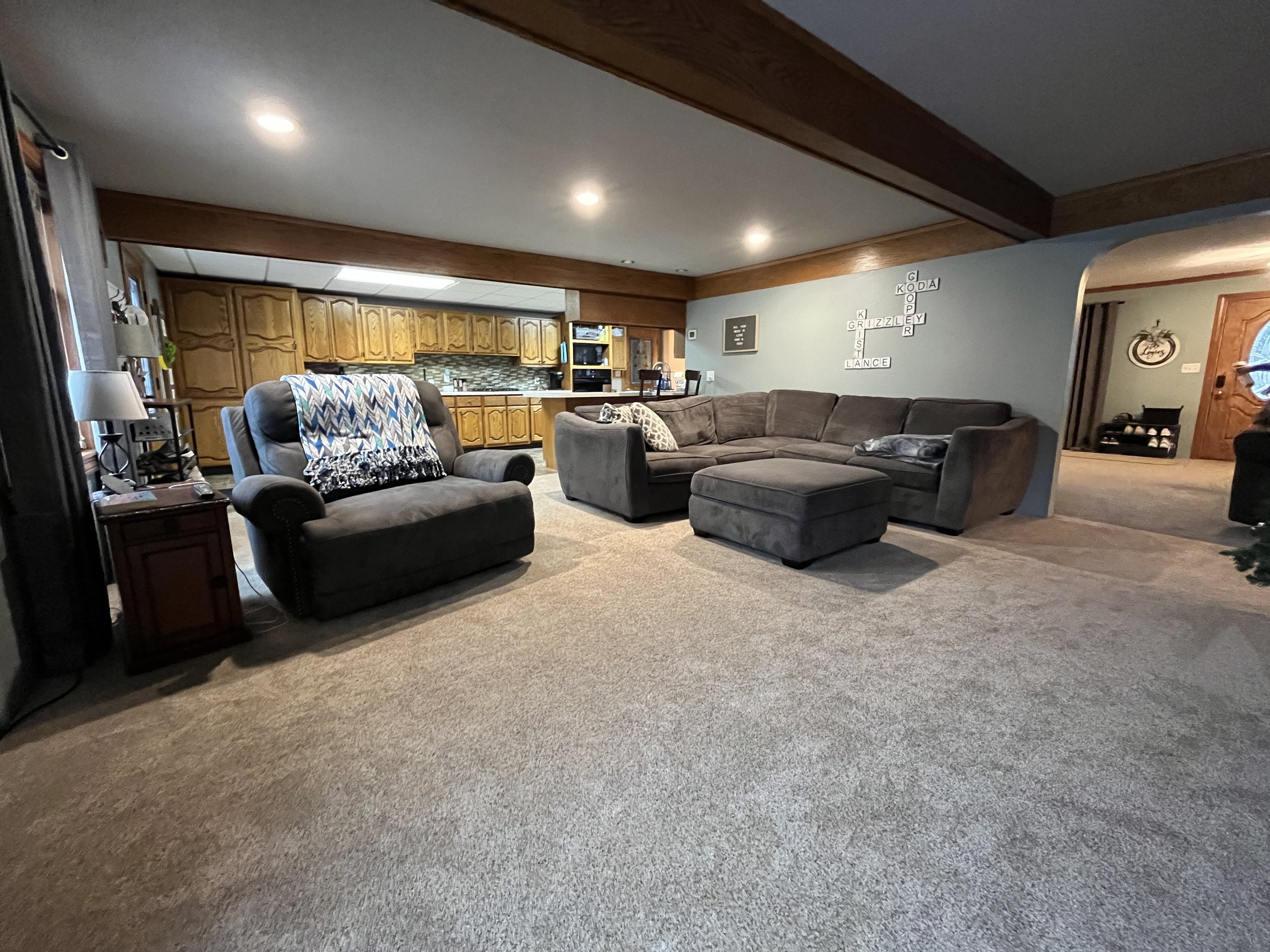
Family room
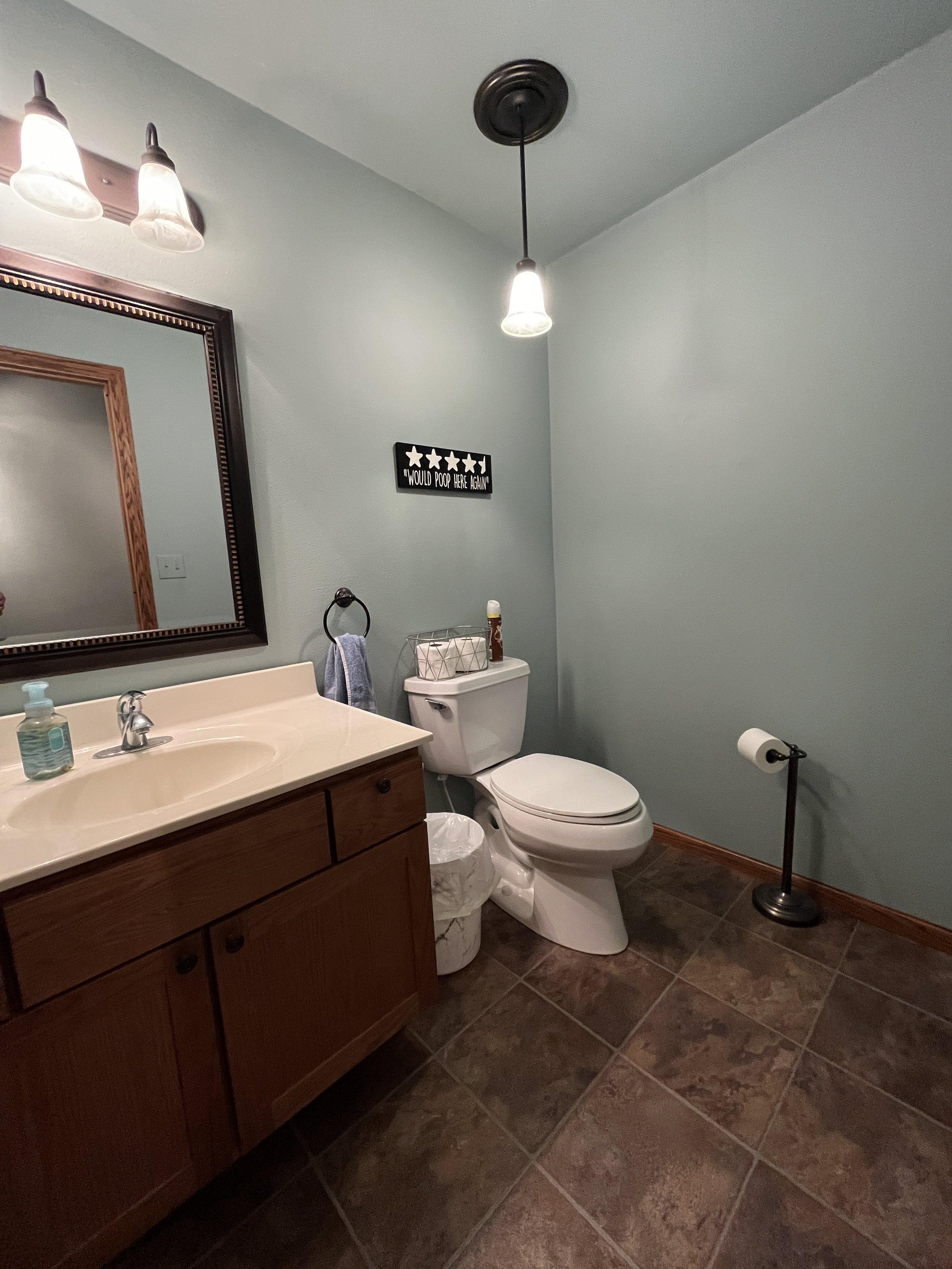
1/2 bathroom
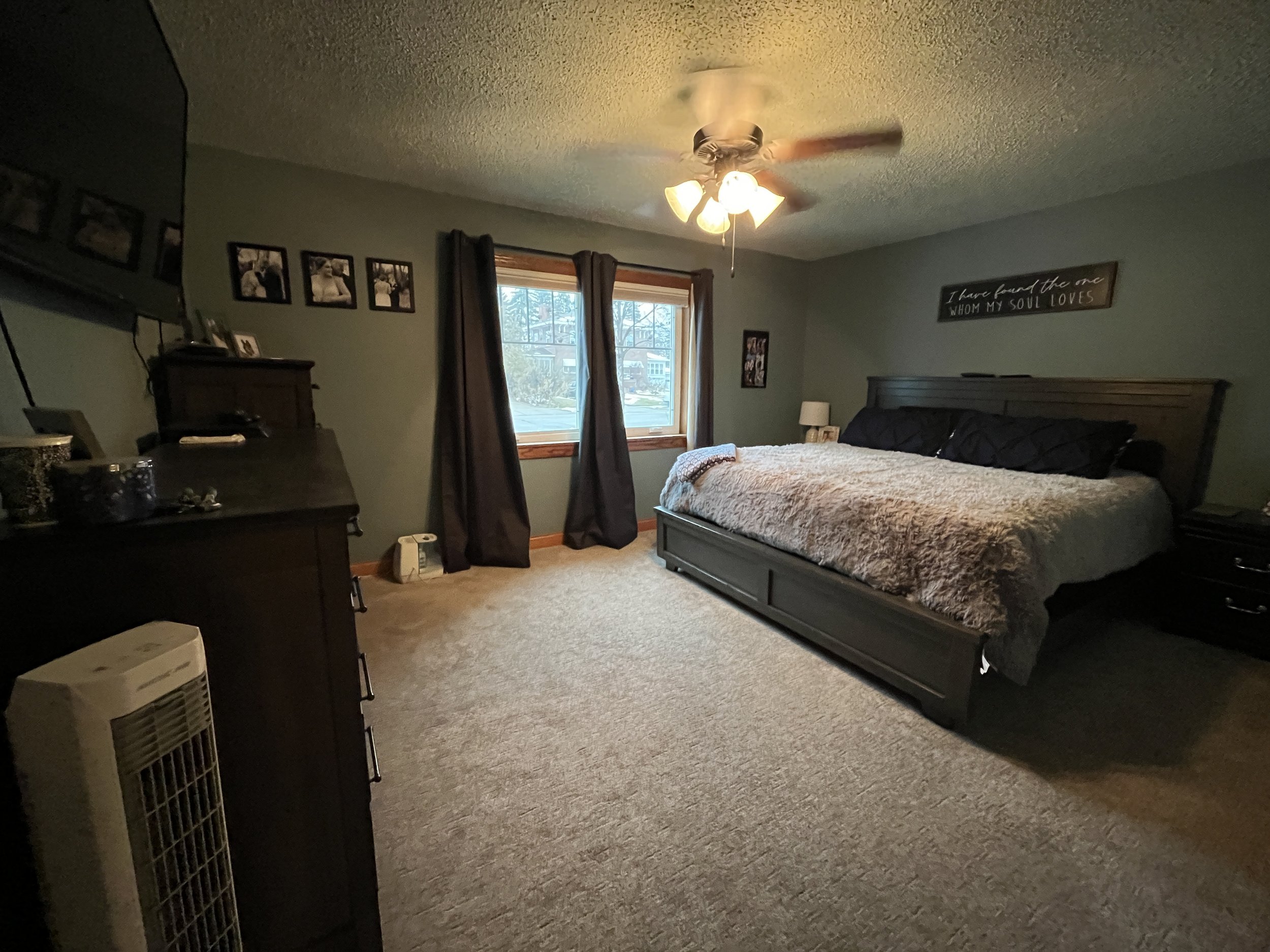
Master bedroom

Master bedroom
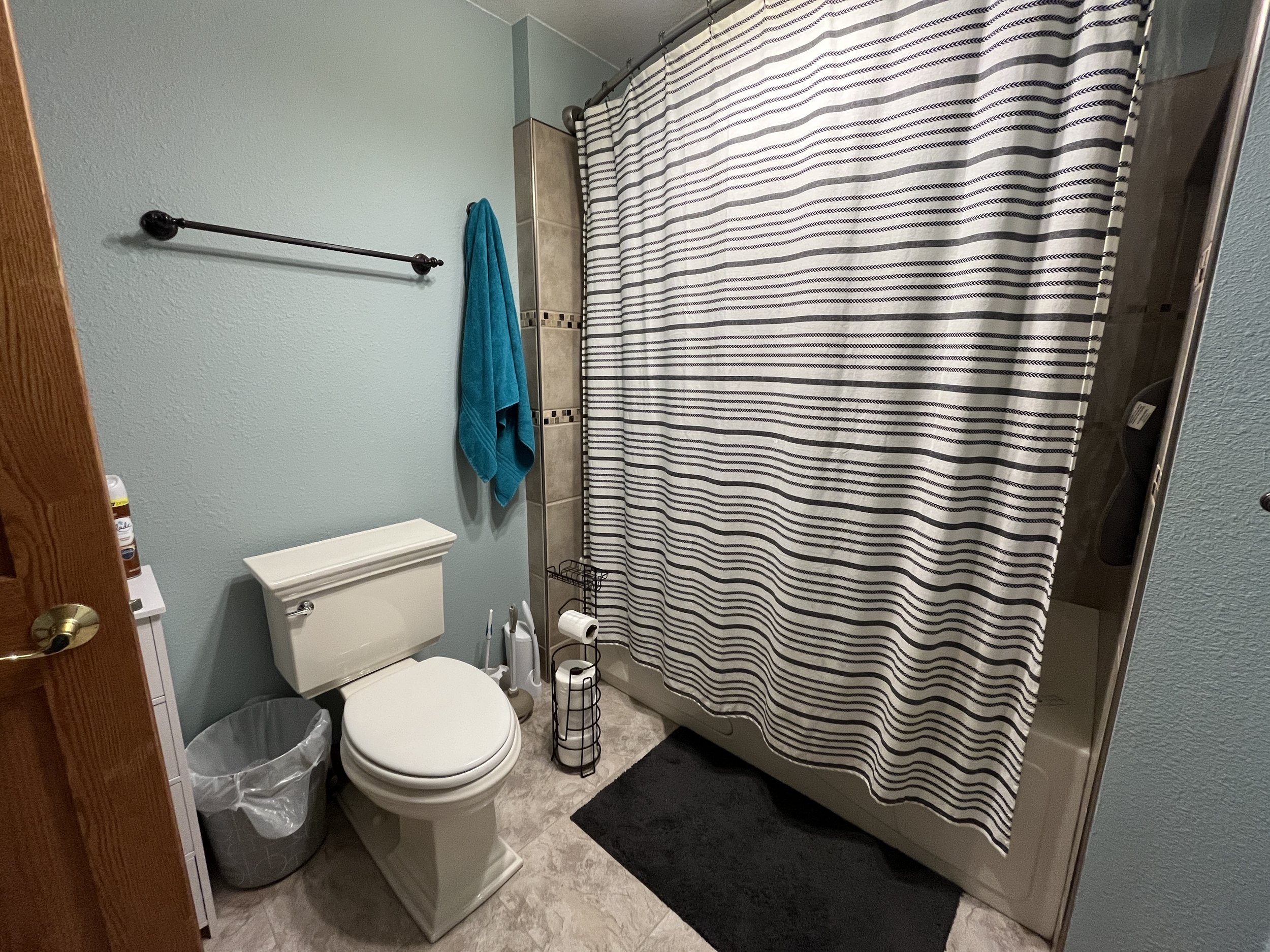
Master bathroom
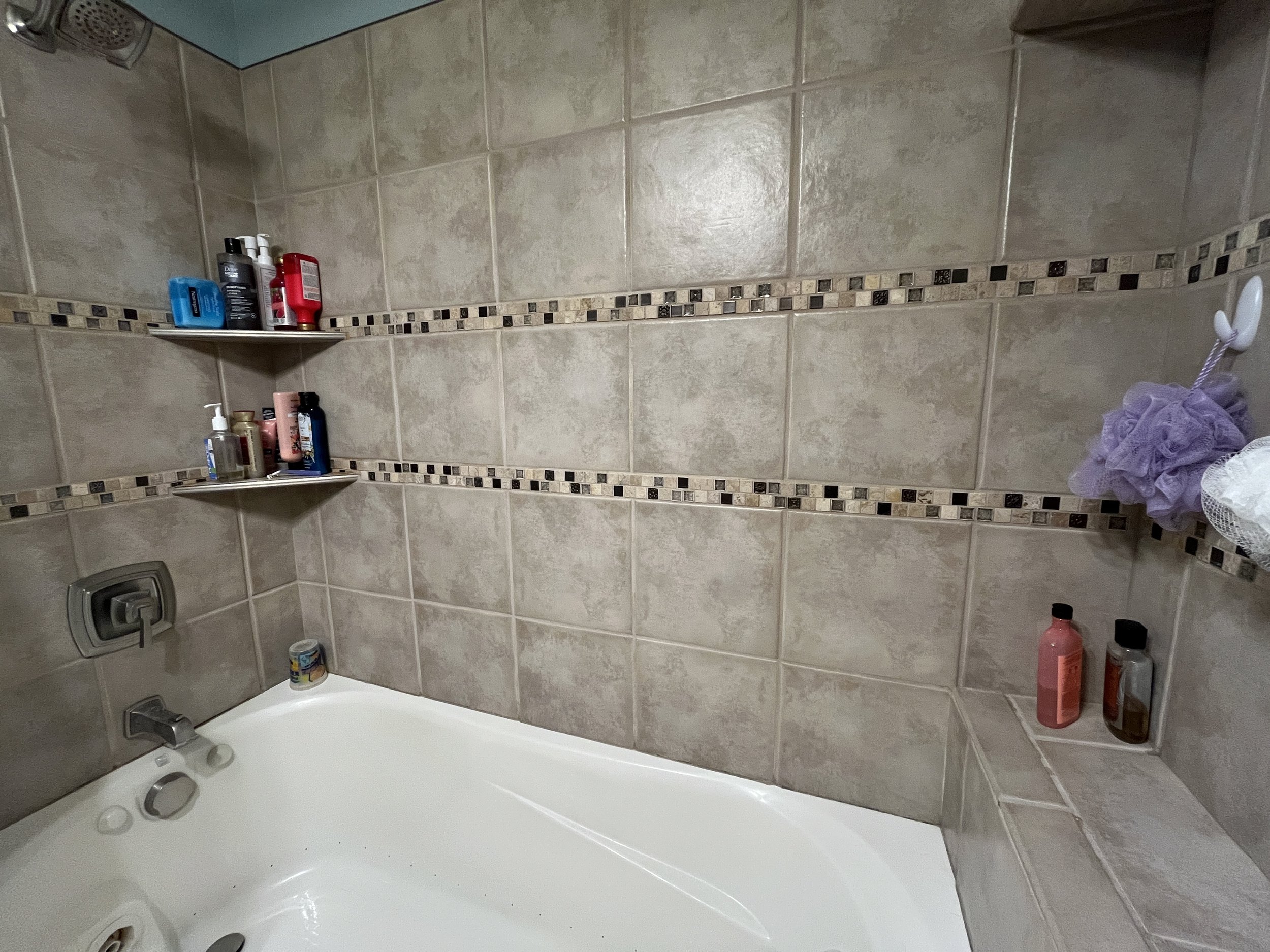
Tile tub surround with jacuzzi tub
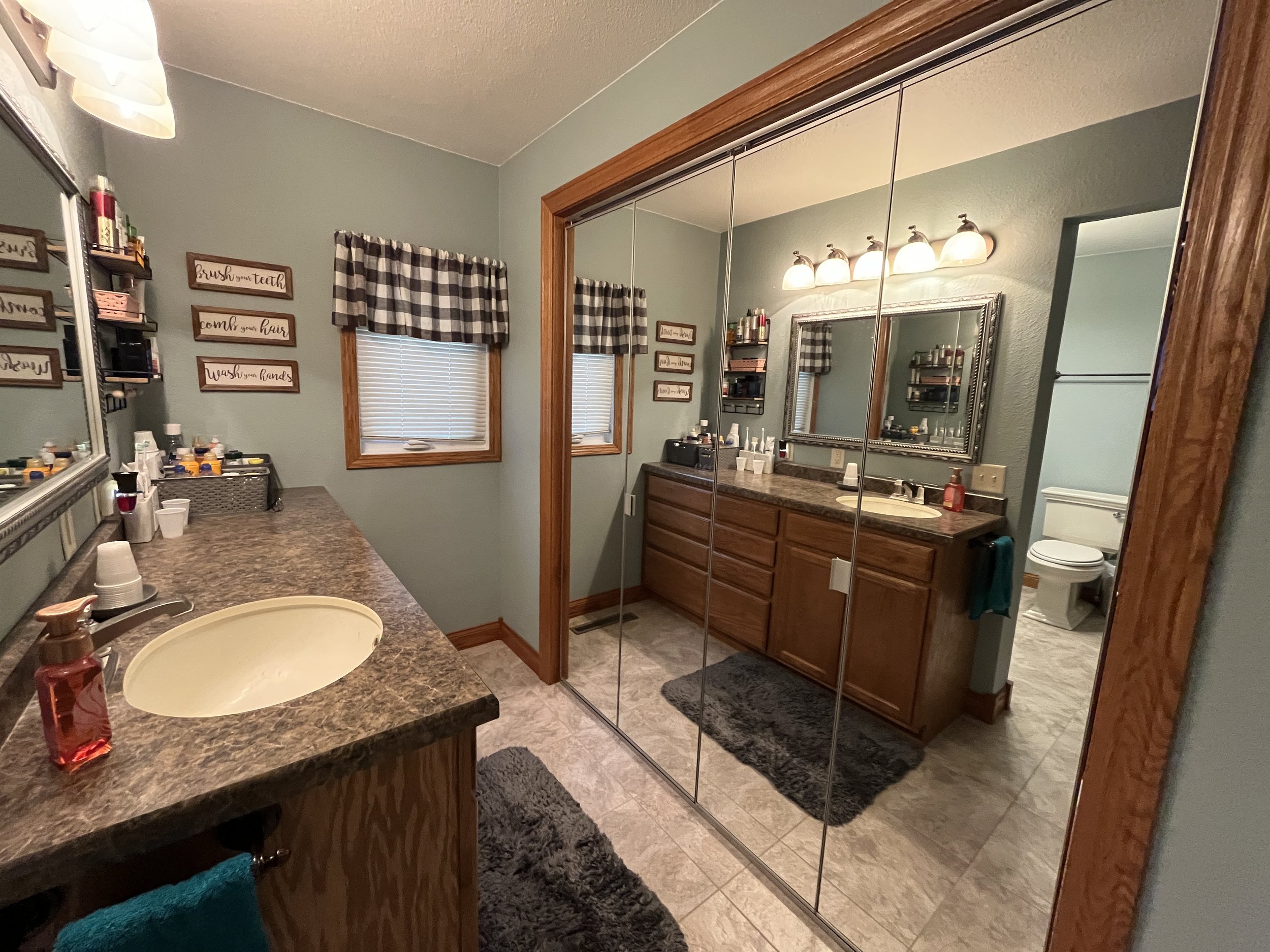
Master bathroom
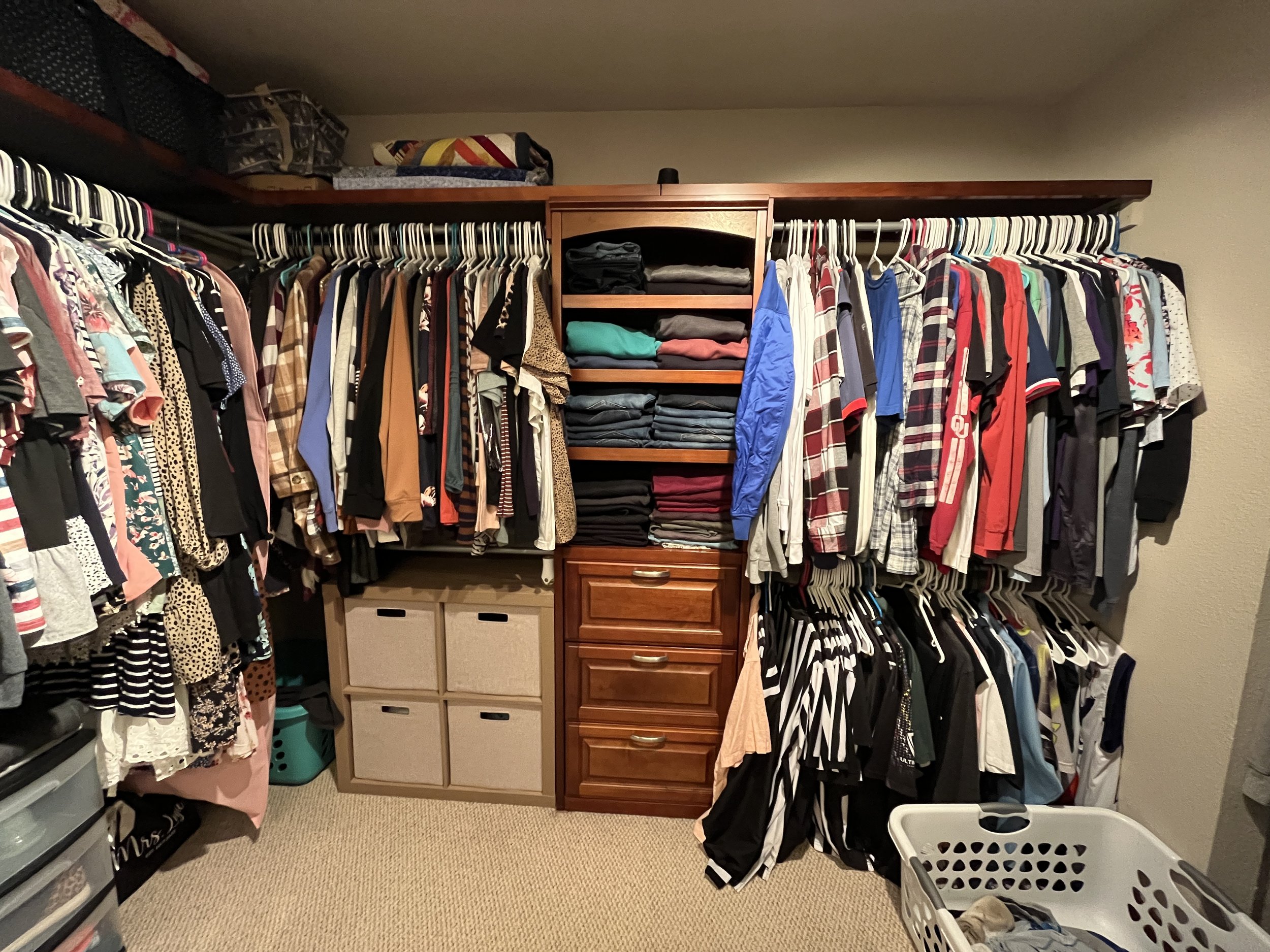
Walk-in closet with built in storage
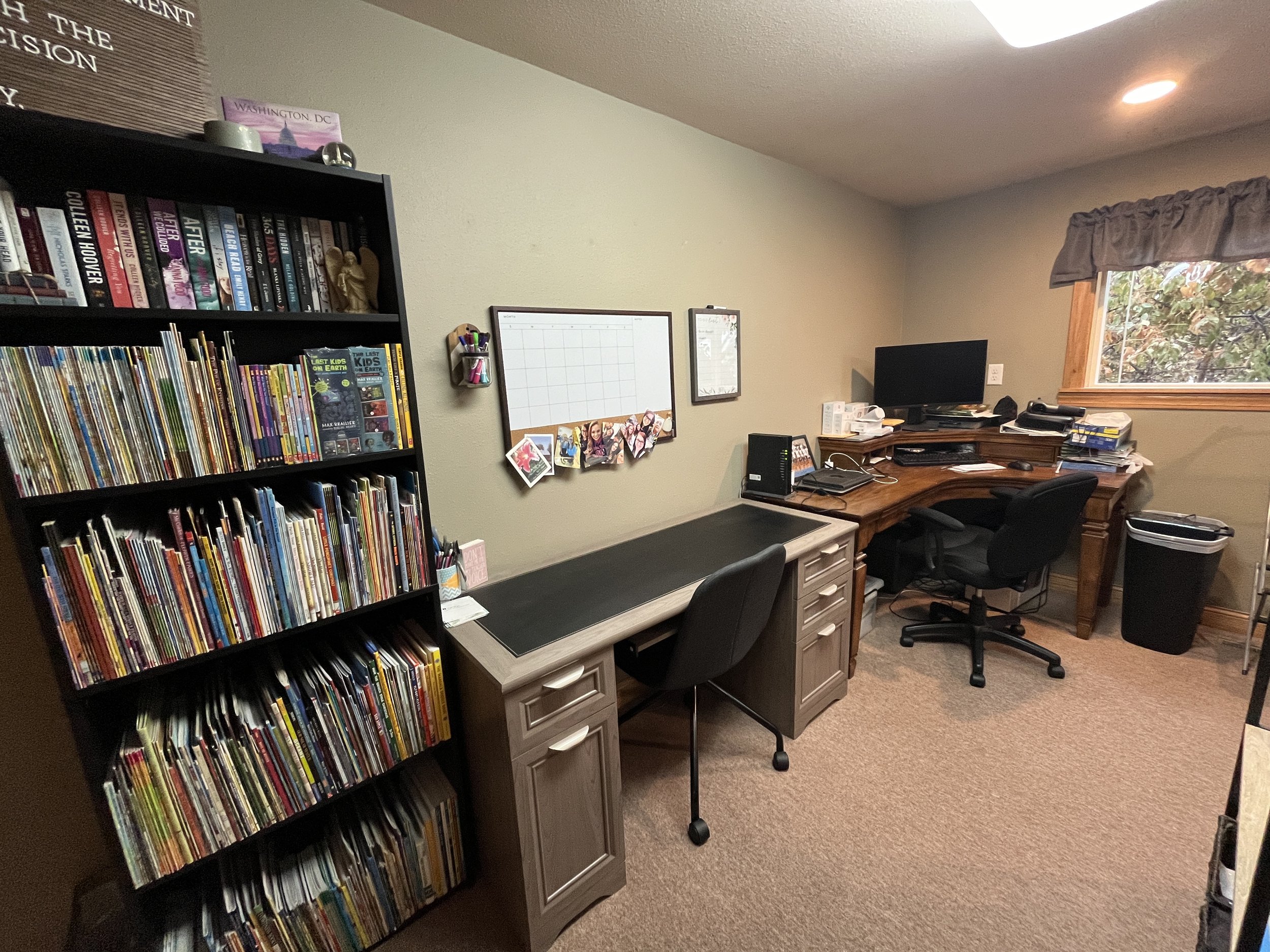
Office
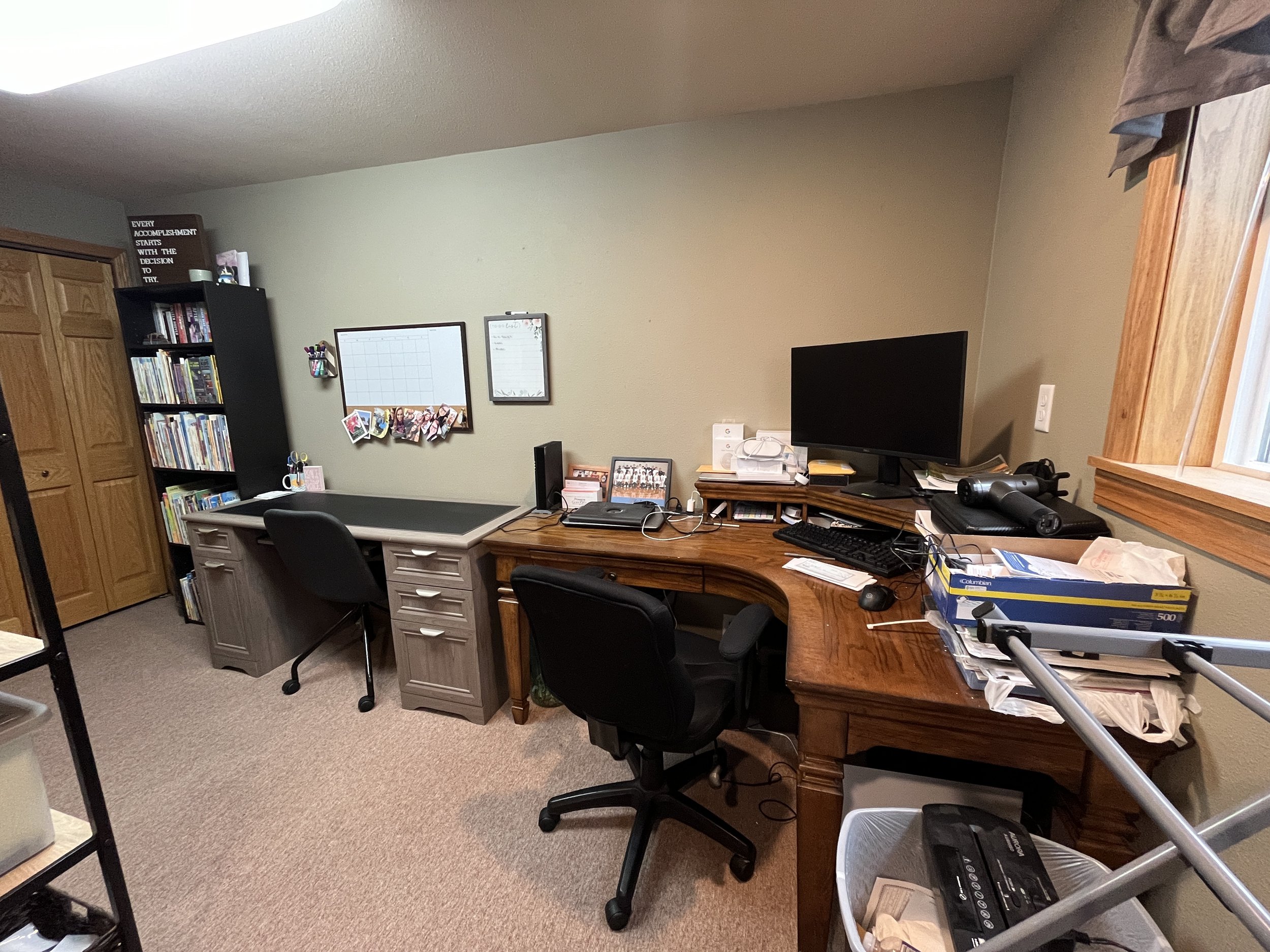
Office
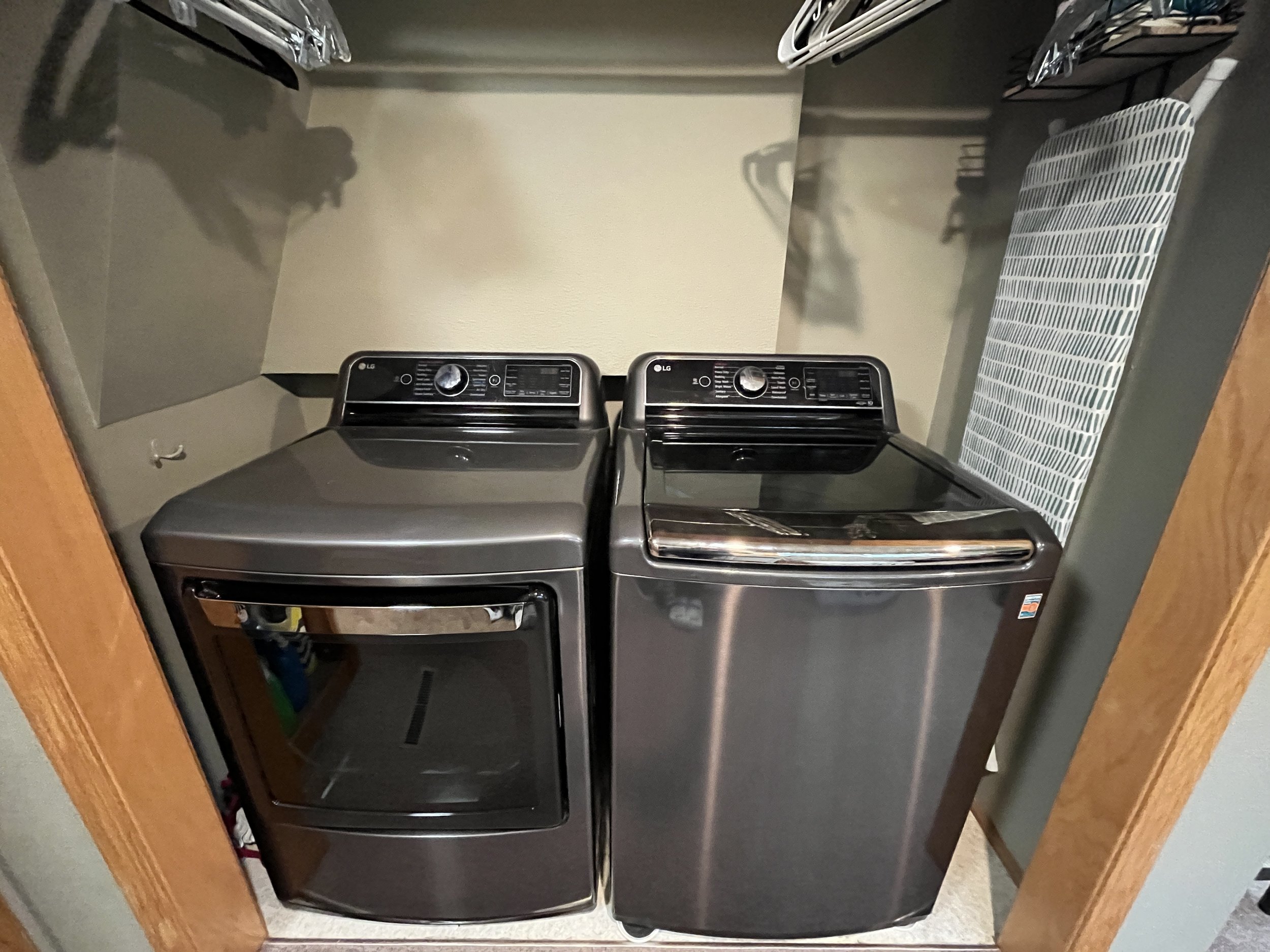
Laundry area
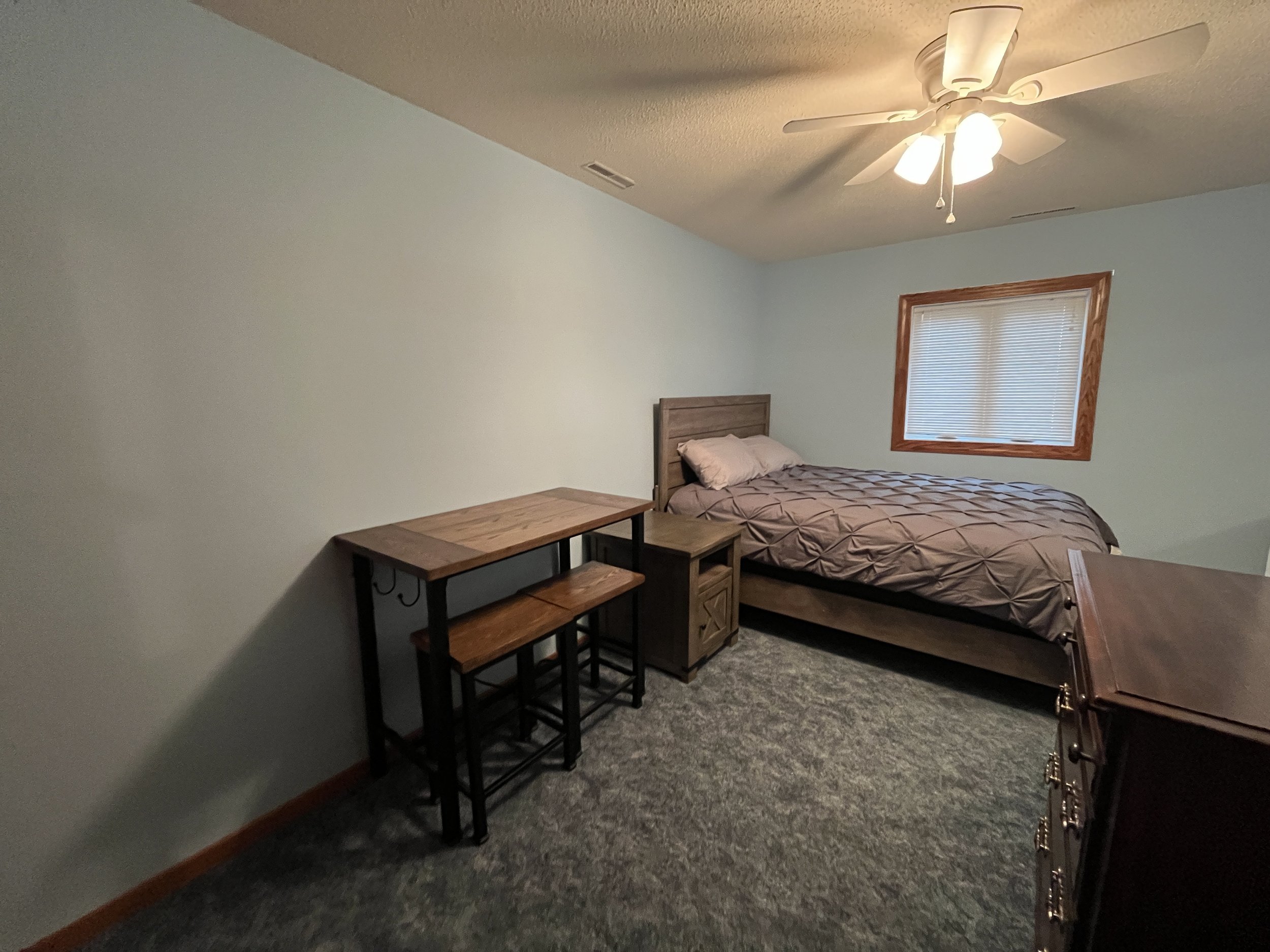
Bedroom

Bedroom
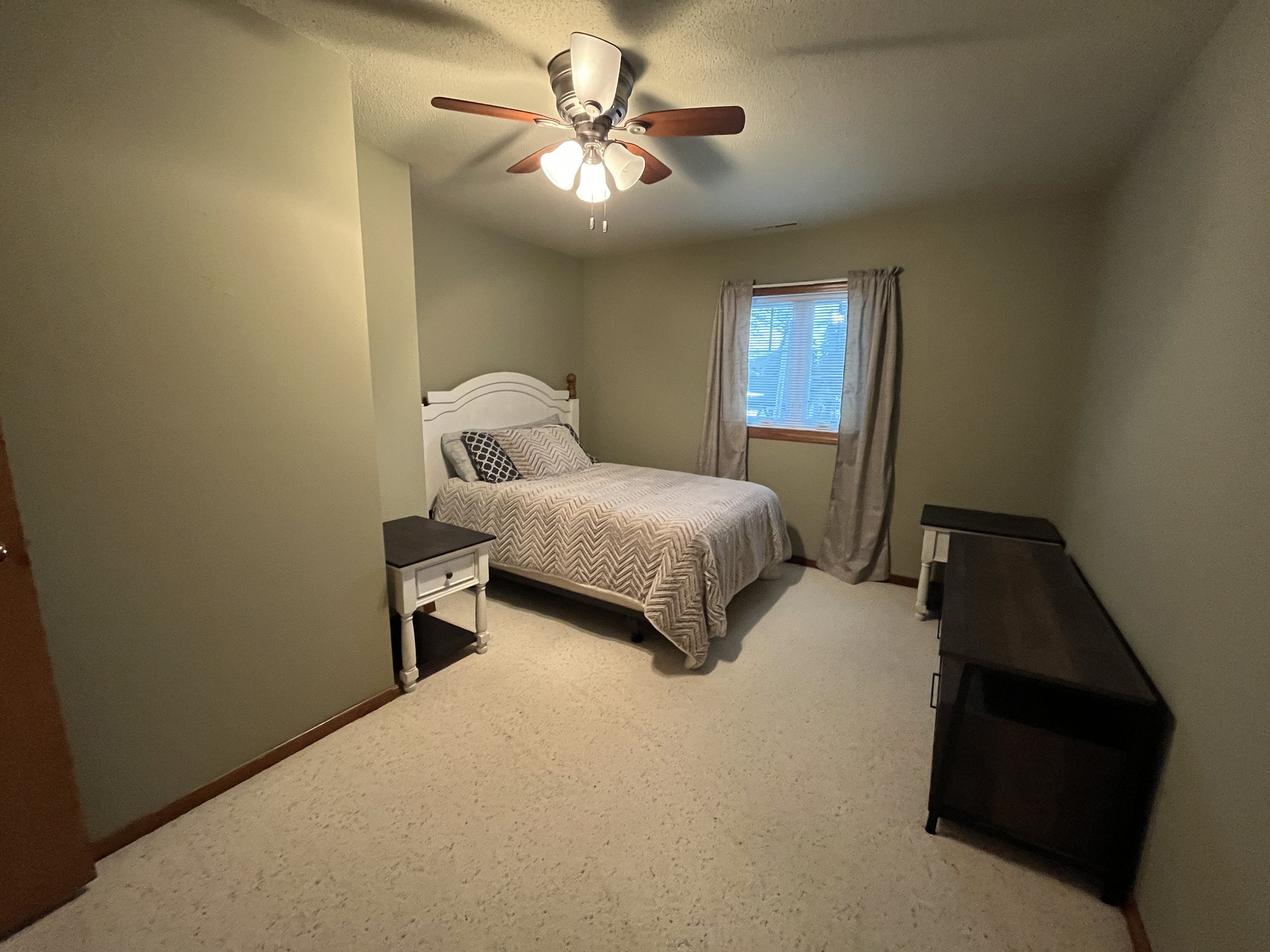
Bedroom
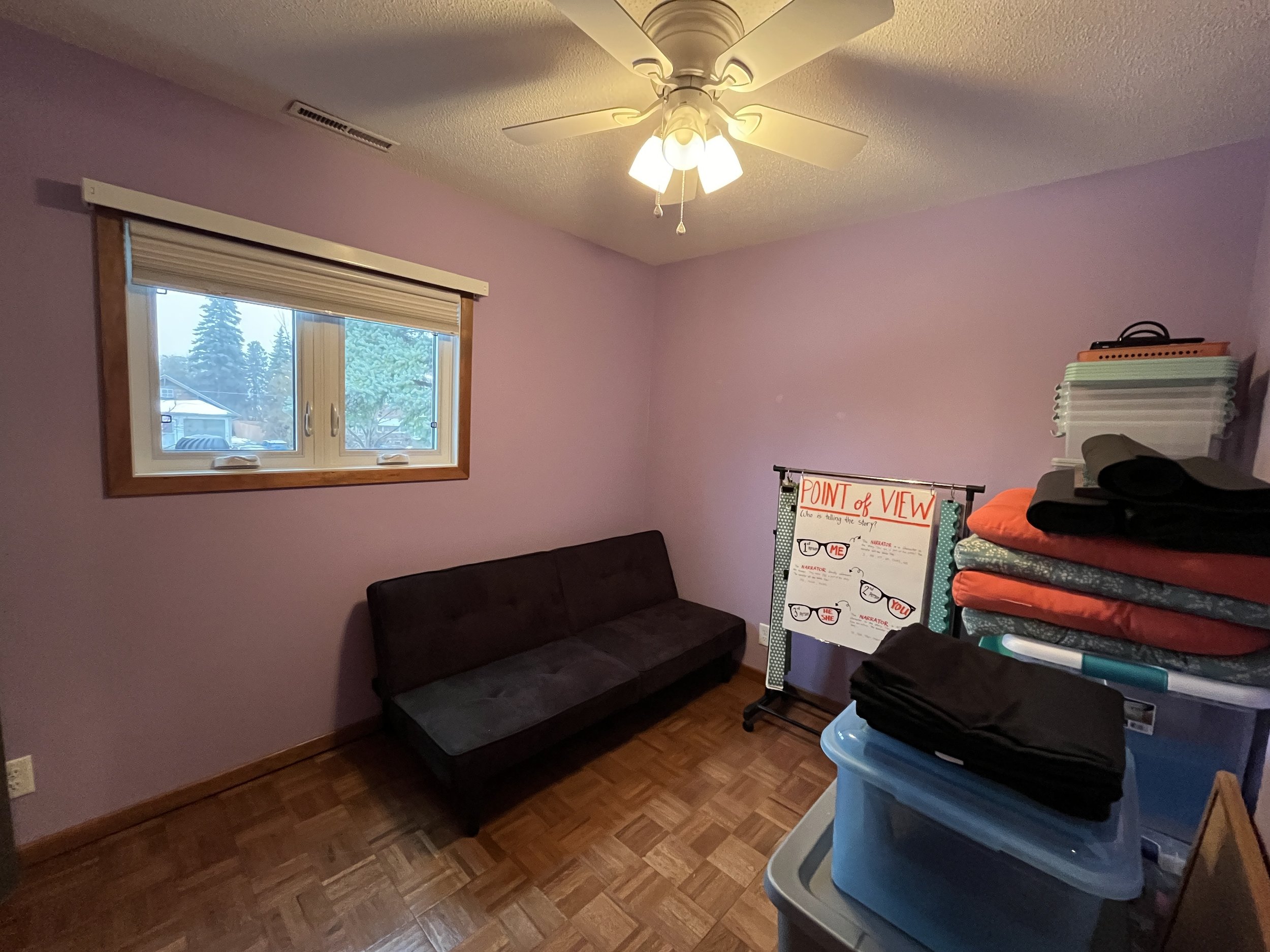
Bedroom

Bathroom
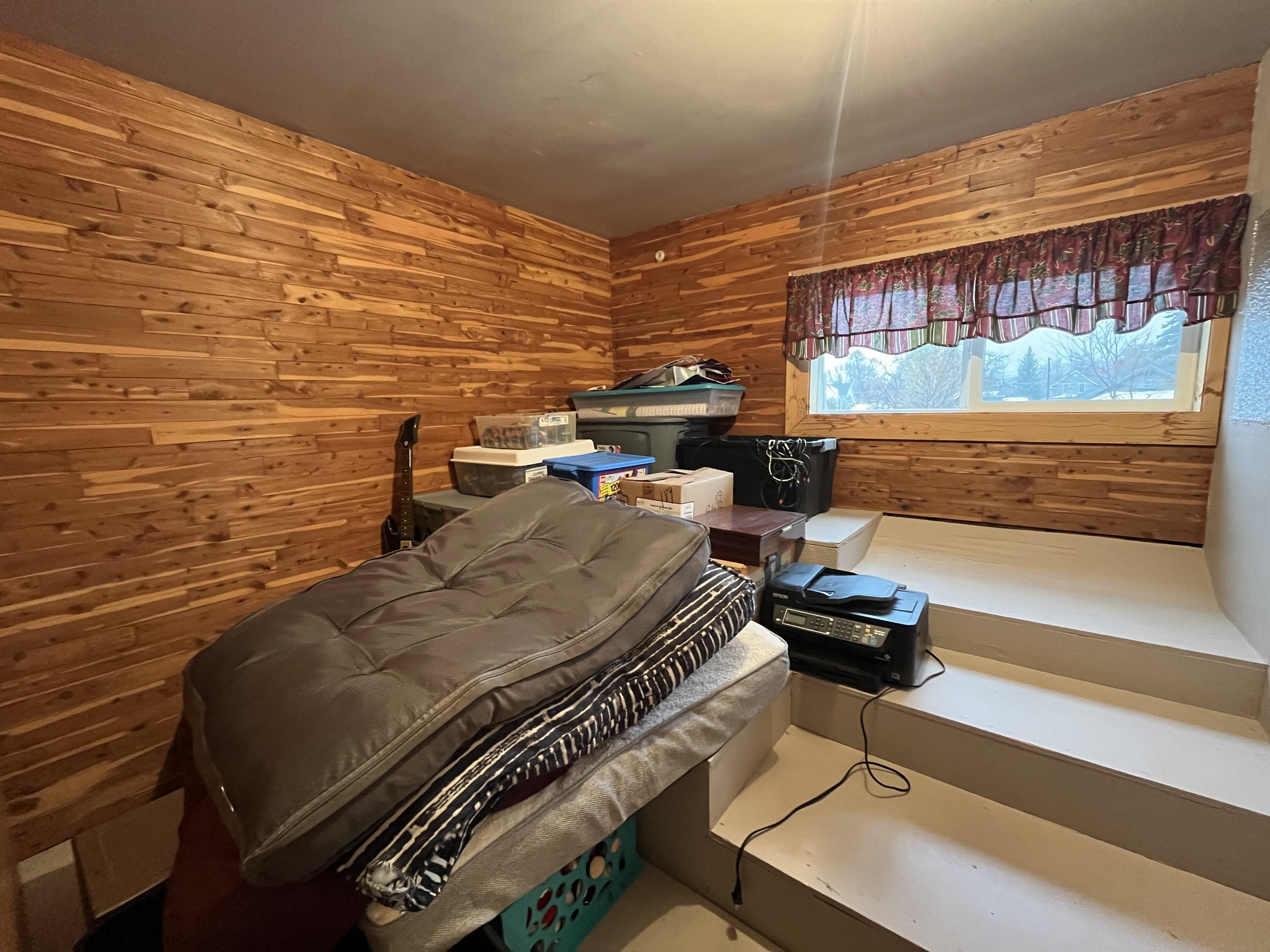
Storage area
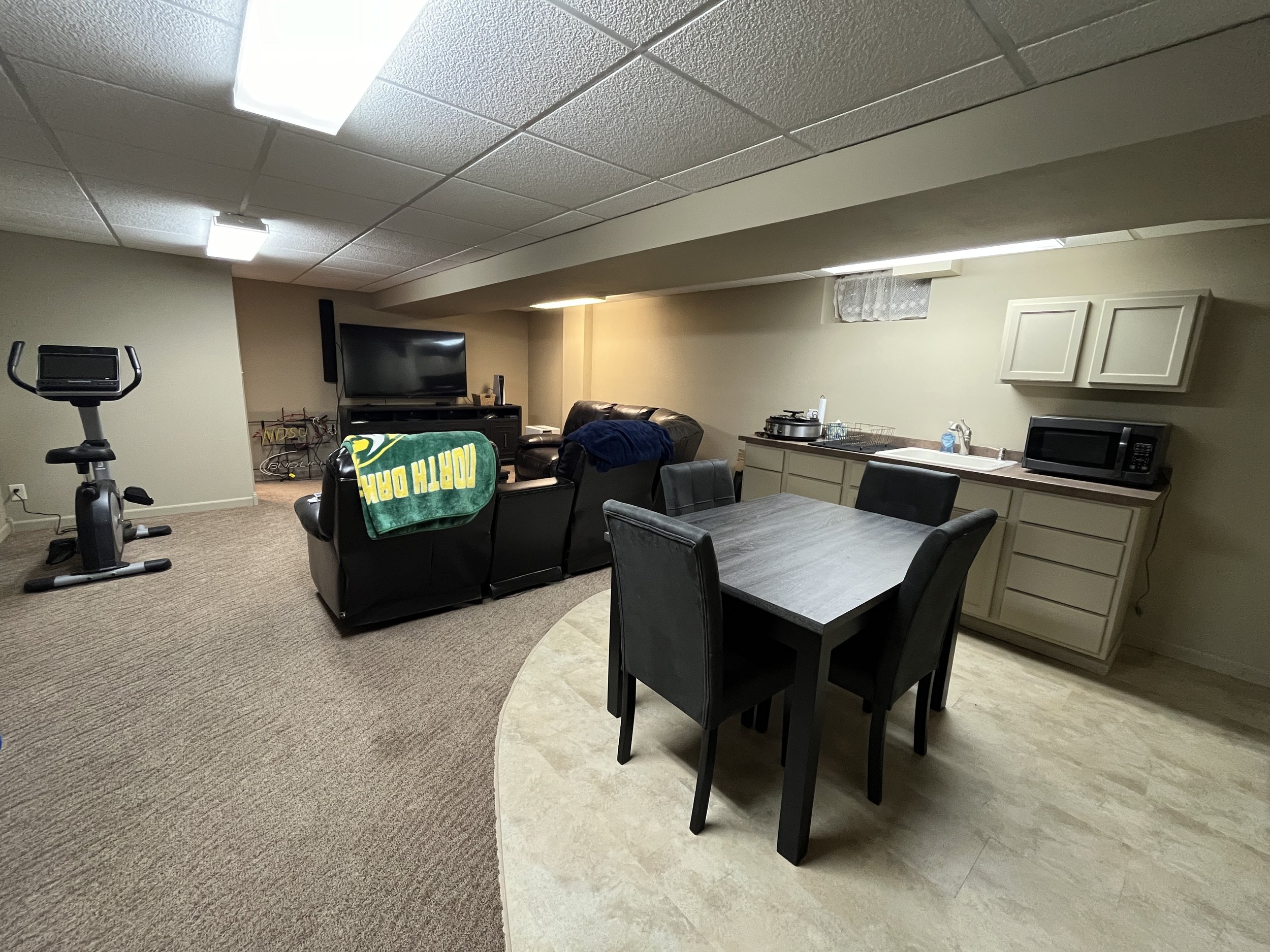
Basement family room
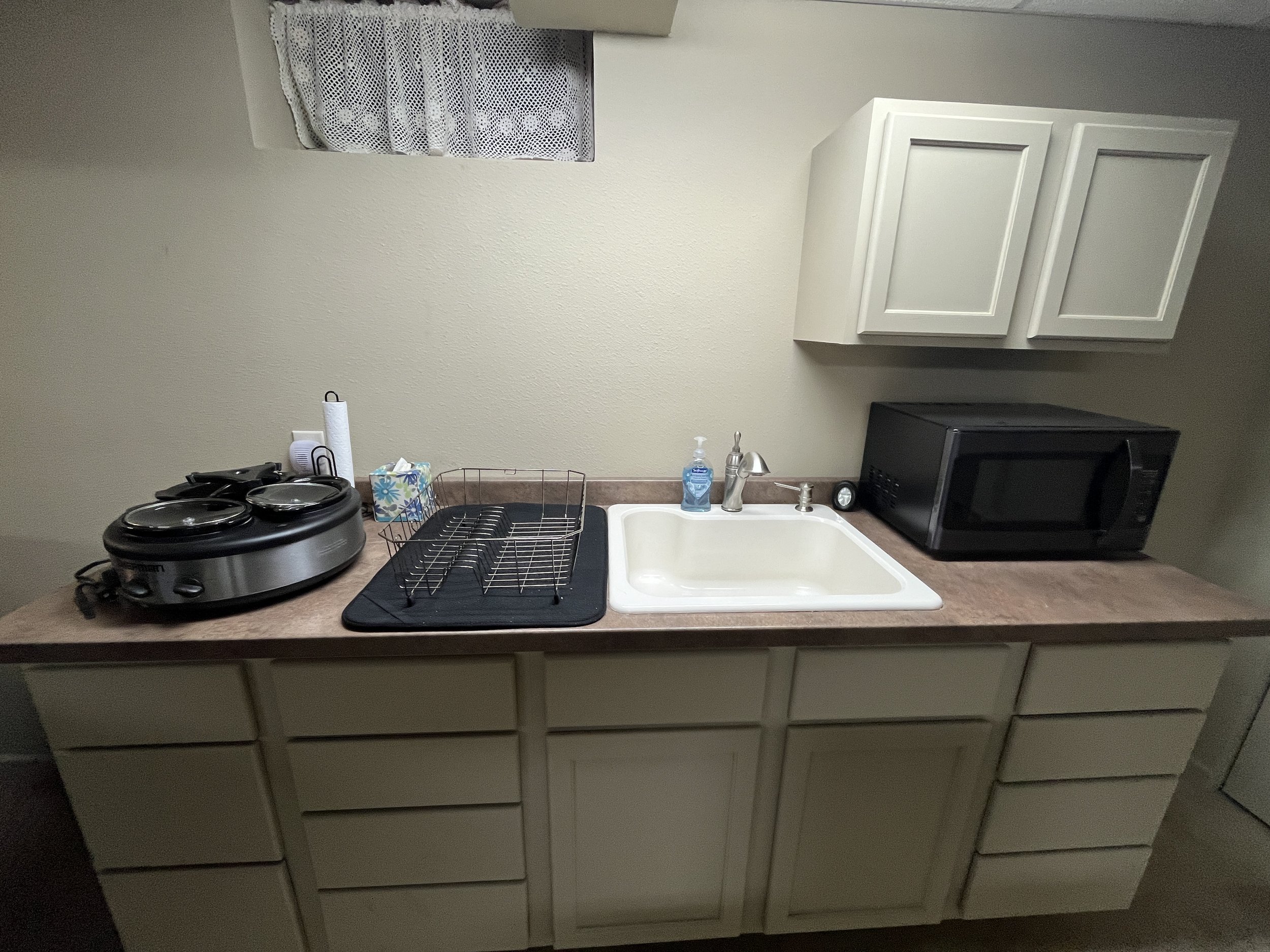
Bar area
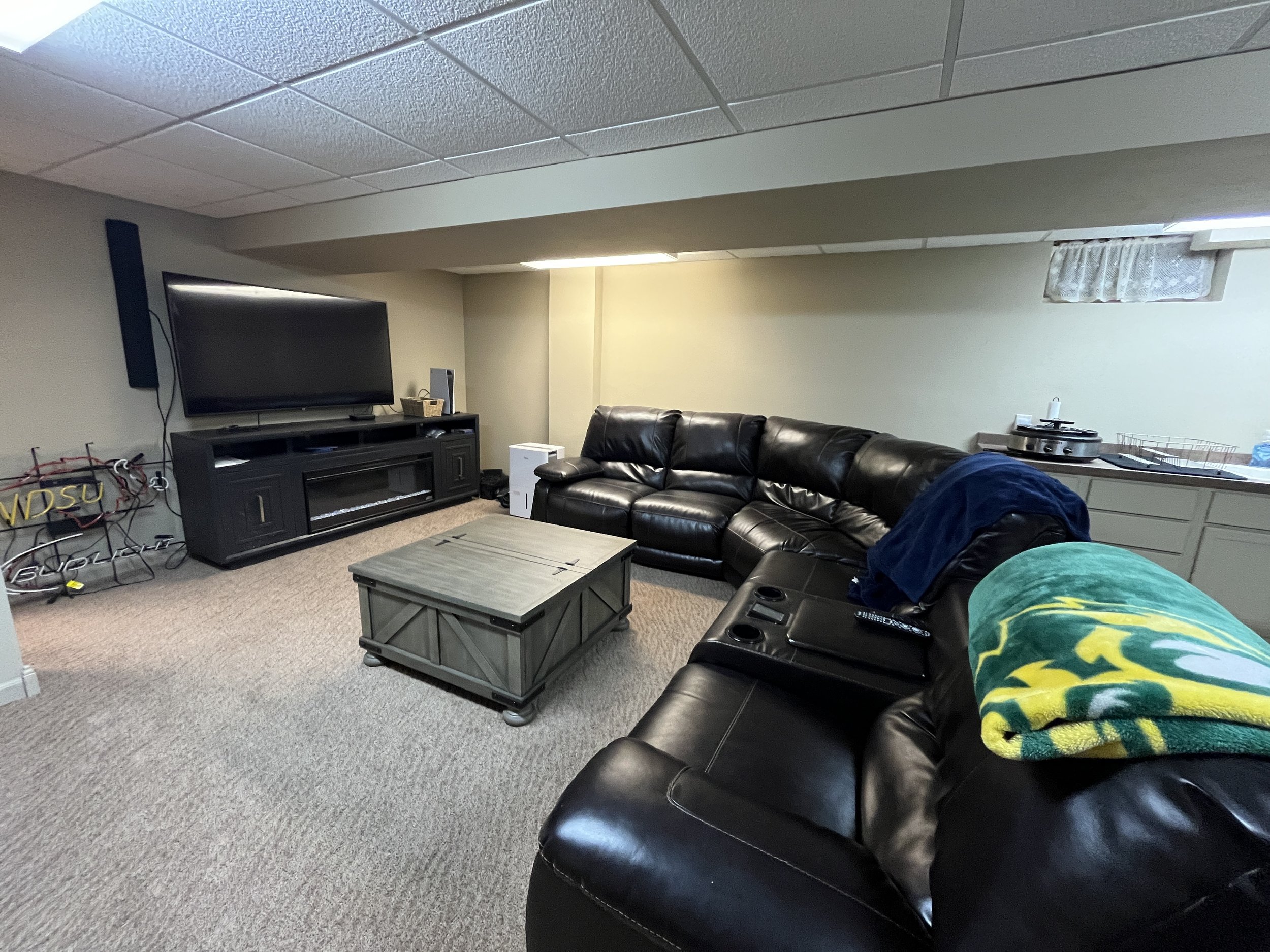
Basement family room
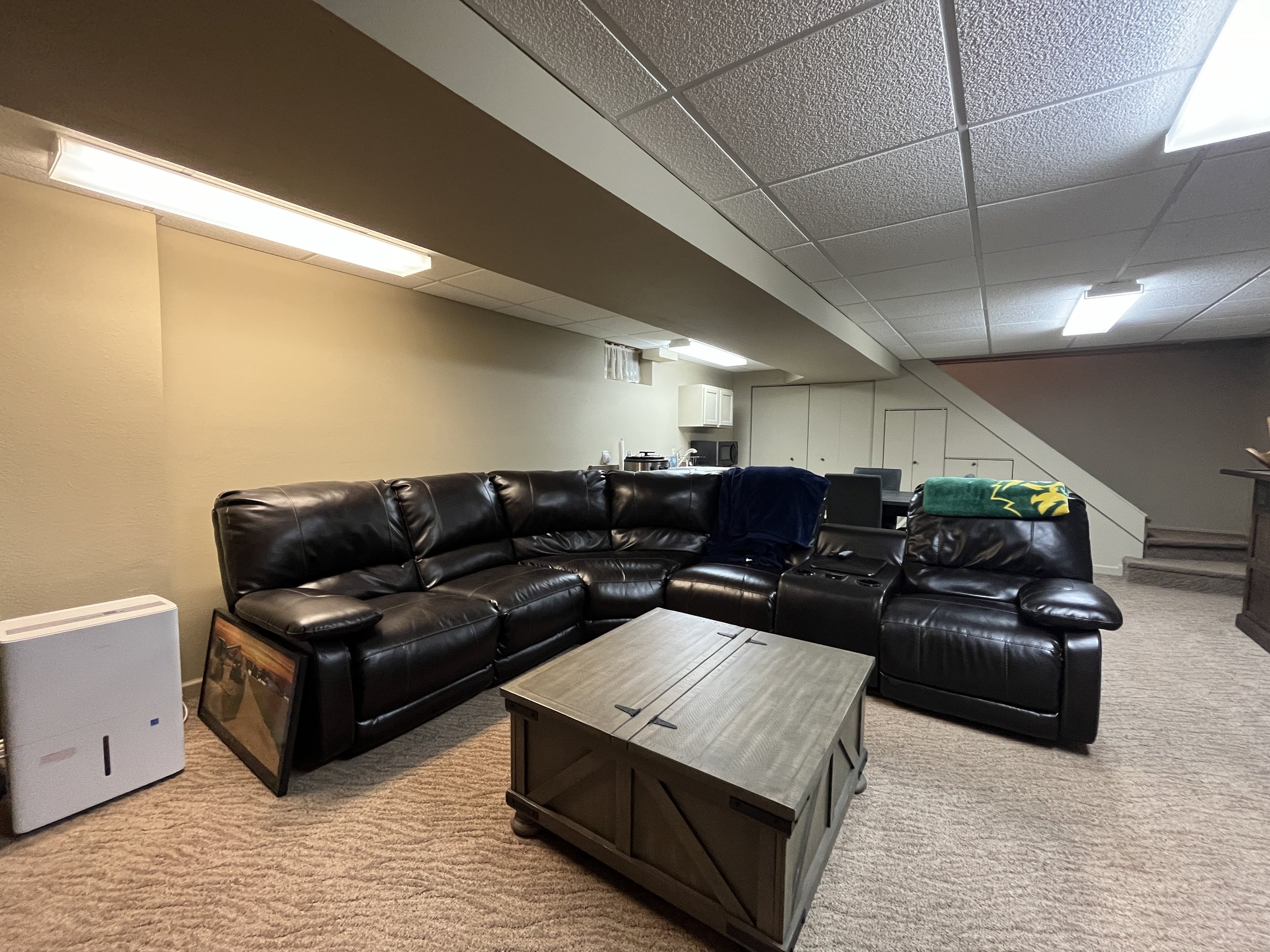
Basement family room
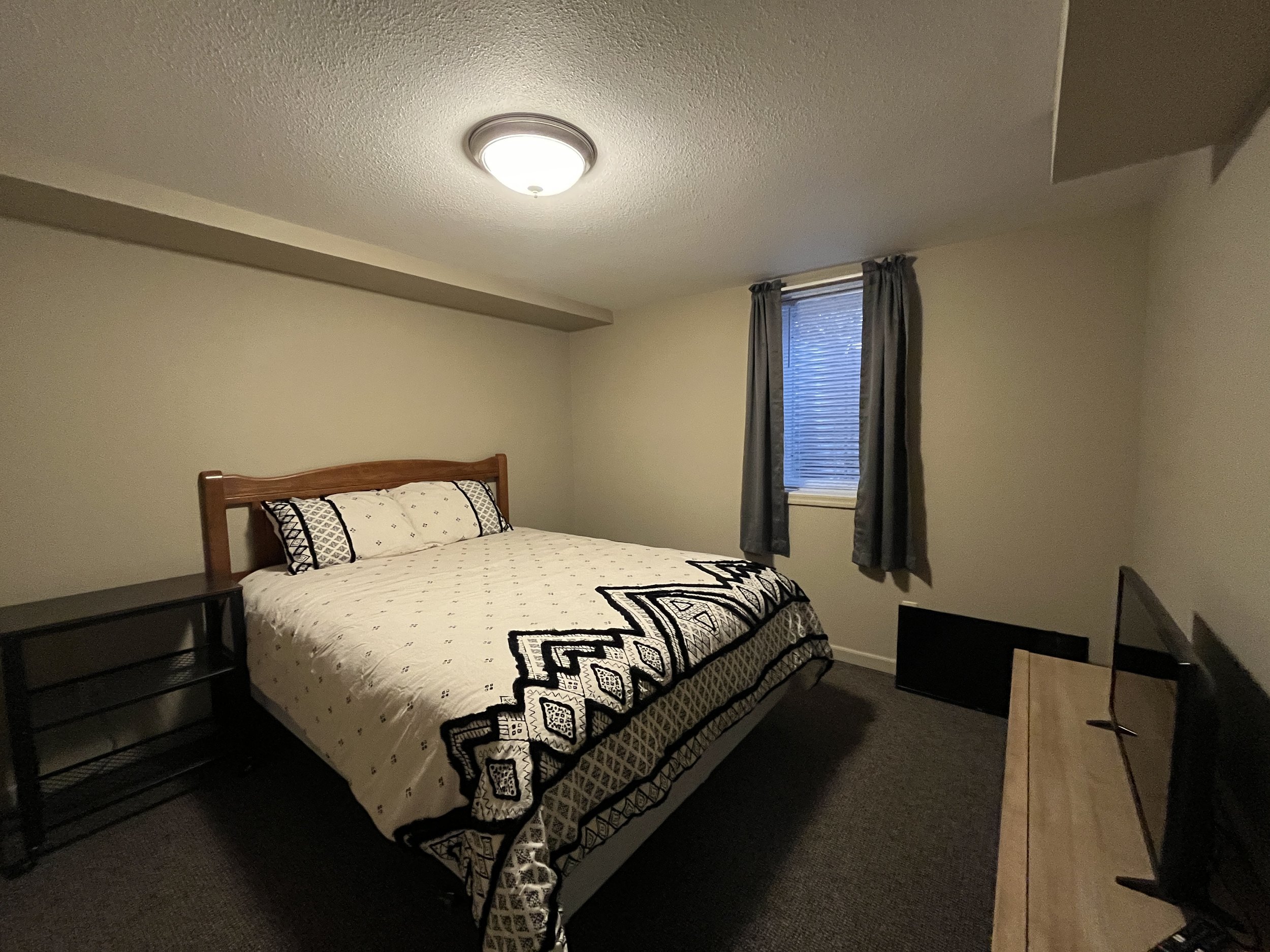
Basement bedroom

Basement bathroom

Utility room
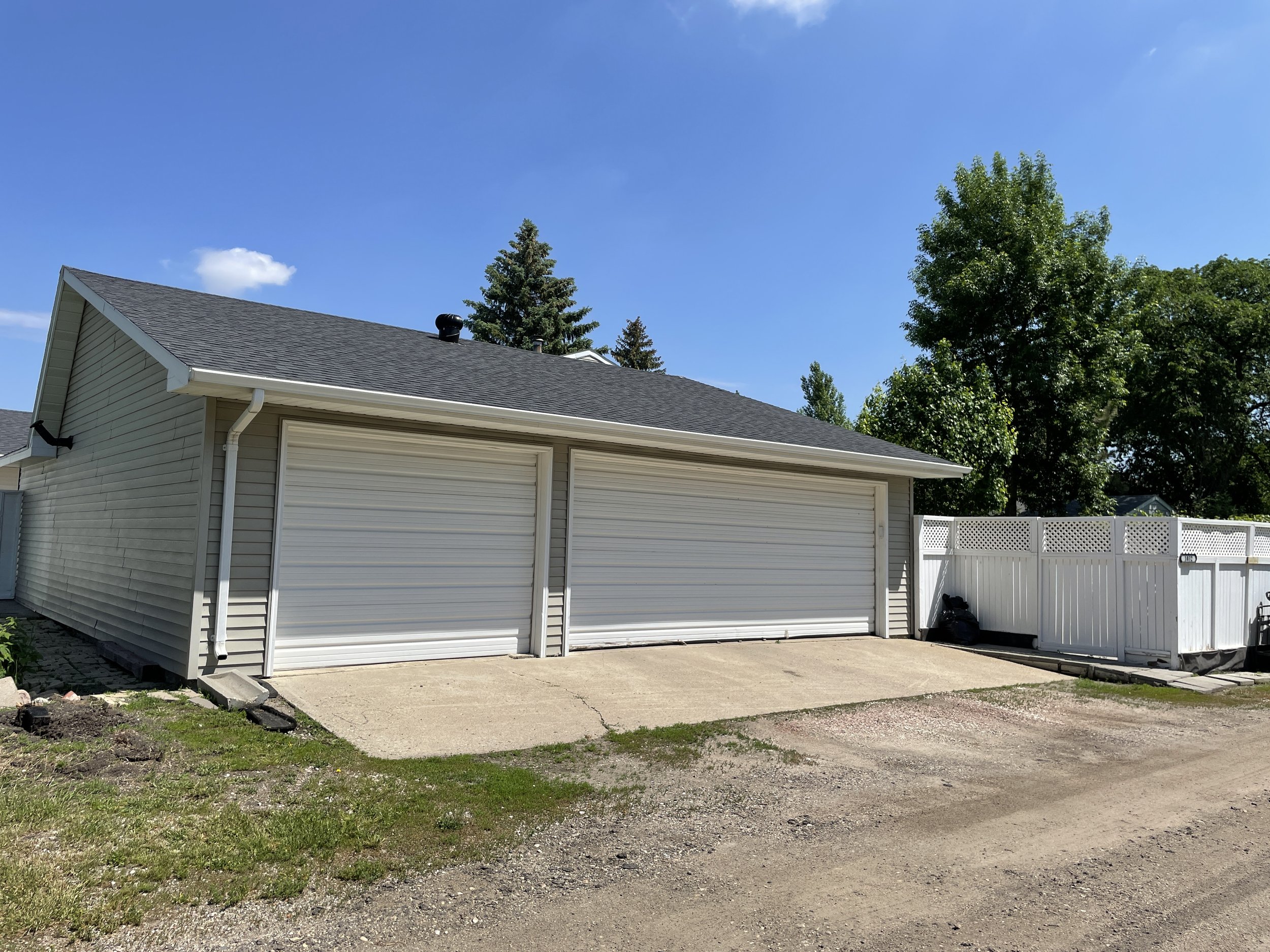
Insulated and heated 3 car detached garage
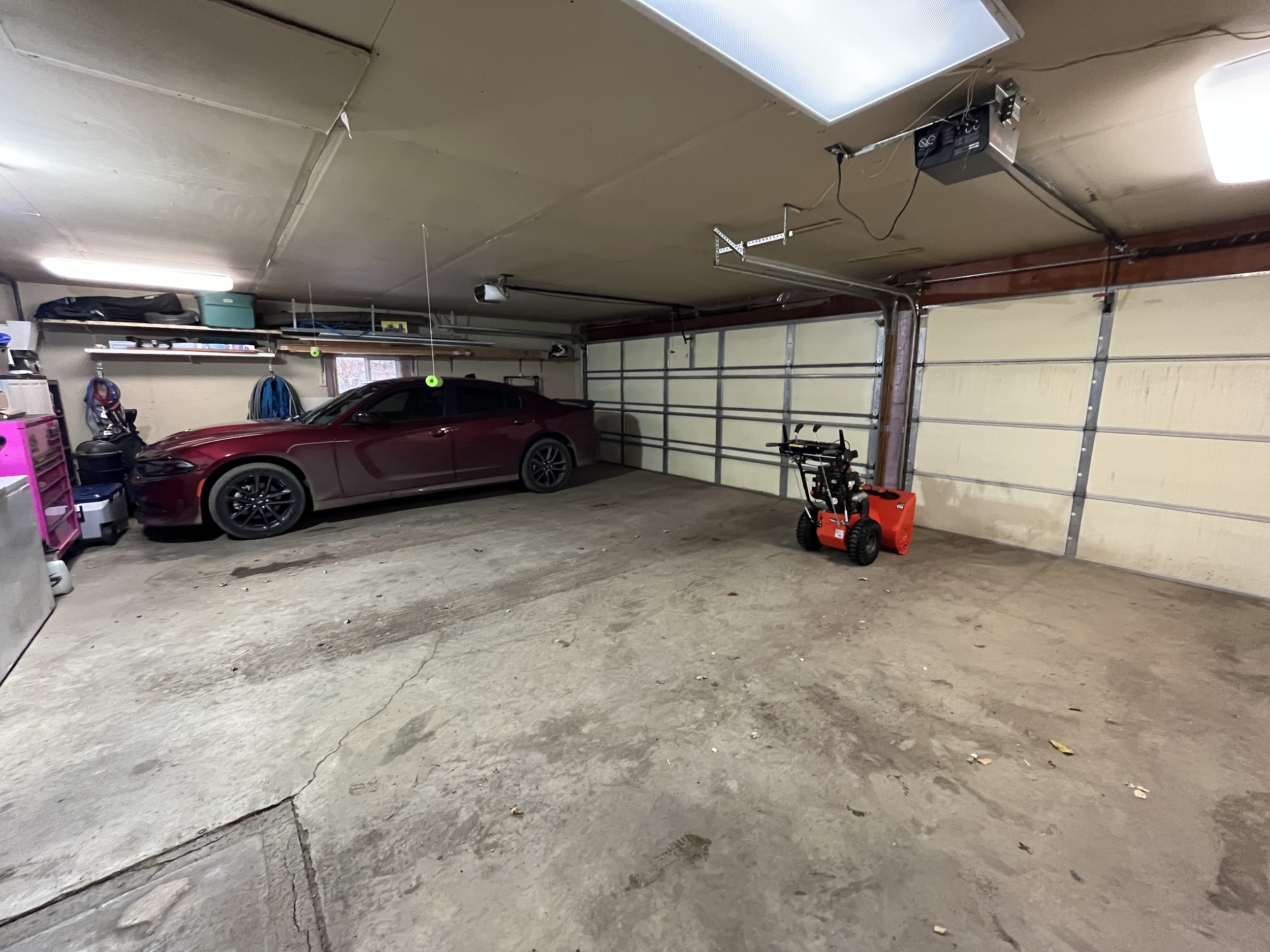
Garage interior
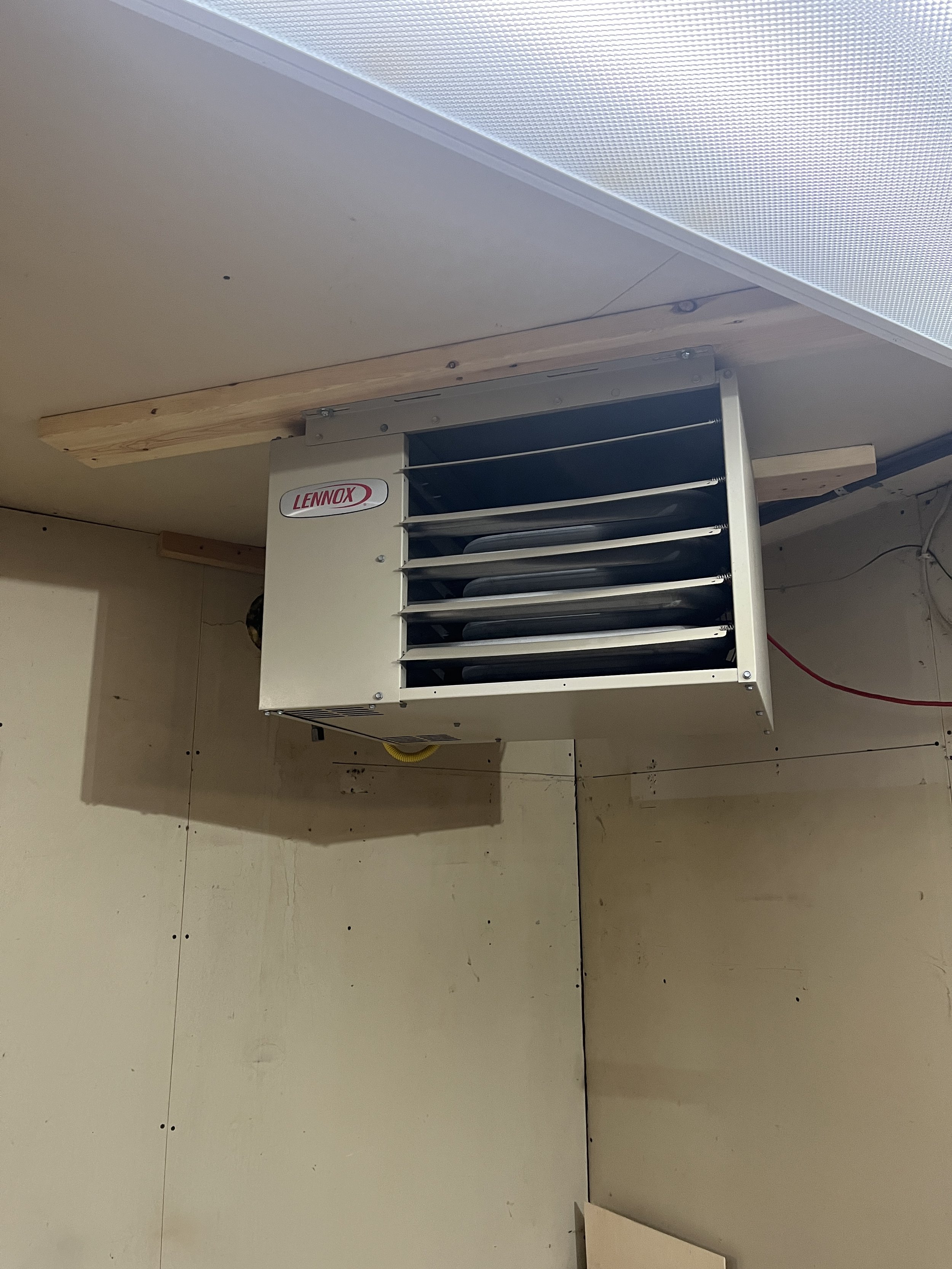
Garage heater
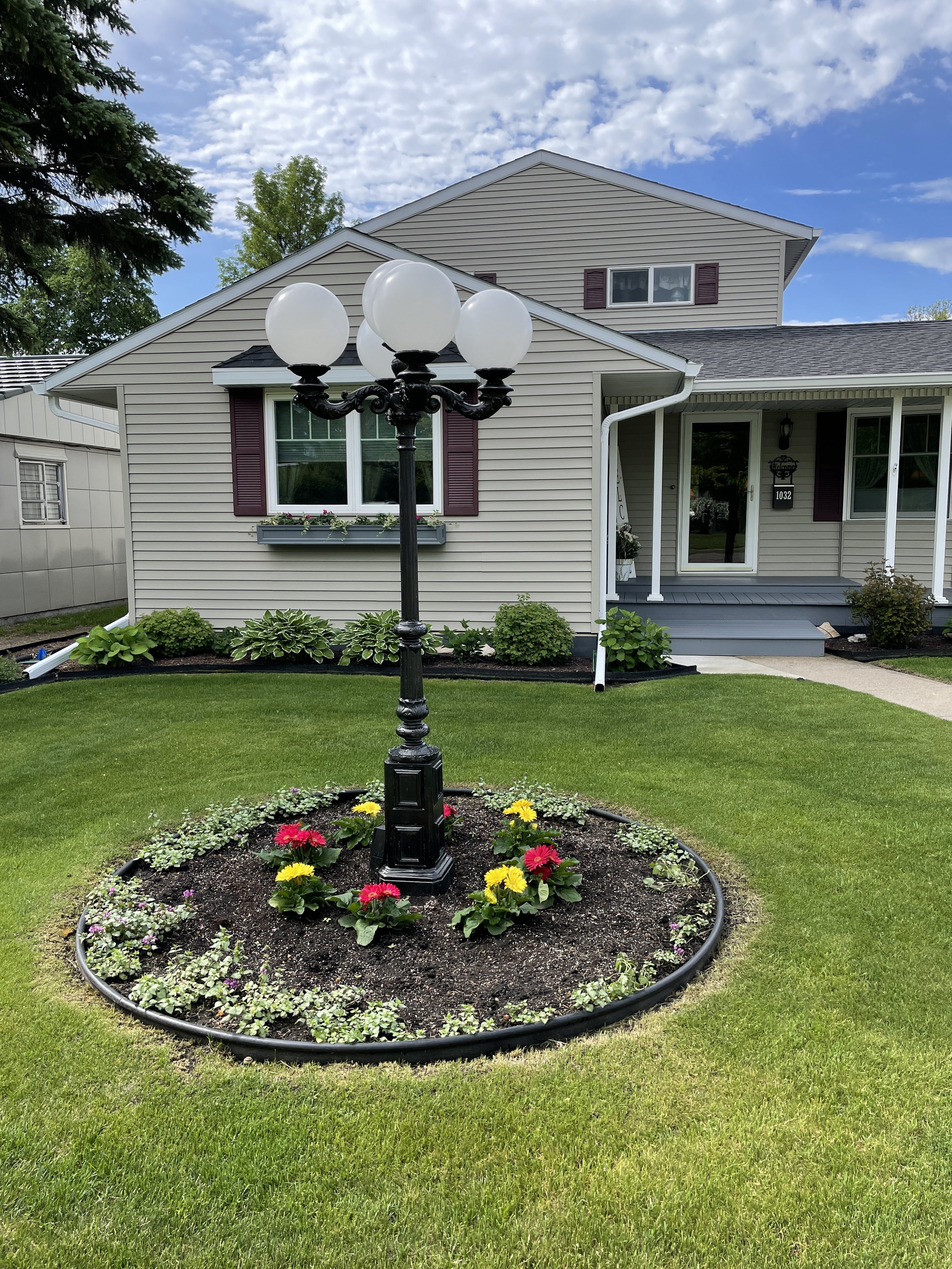
Front landscaping
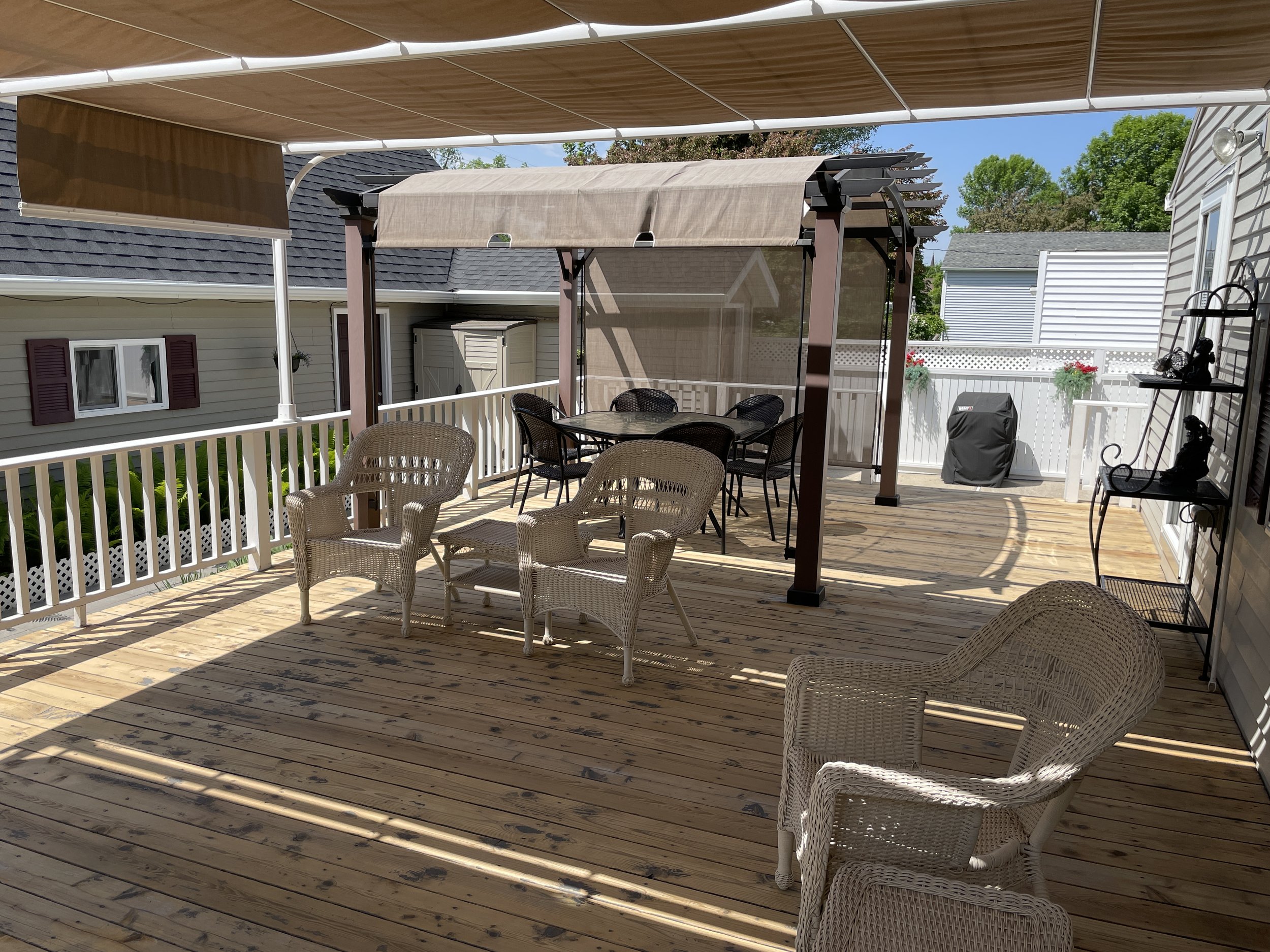
Large deck with awnings and pergola with sliding sun screen
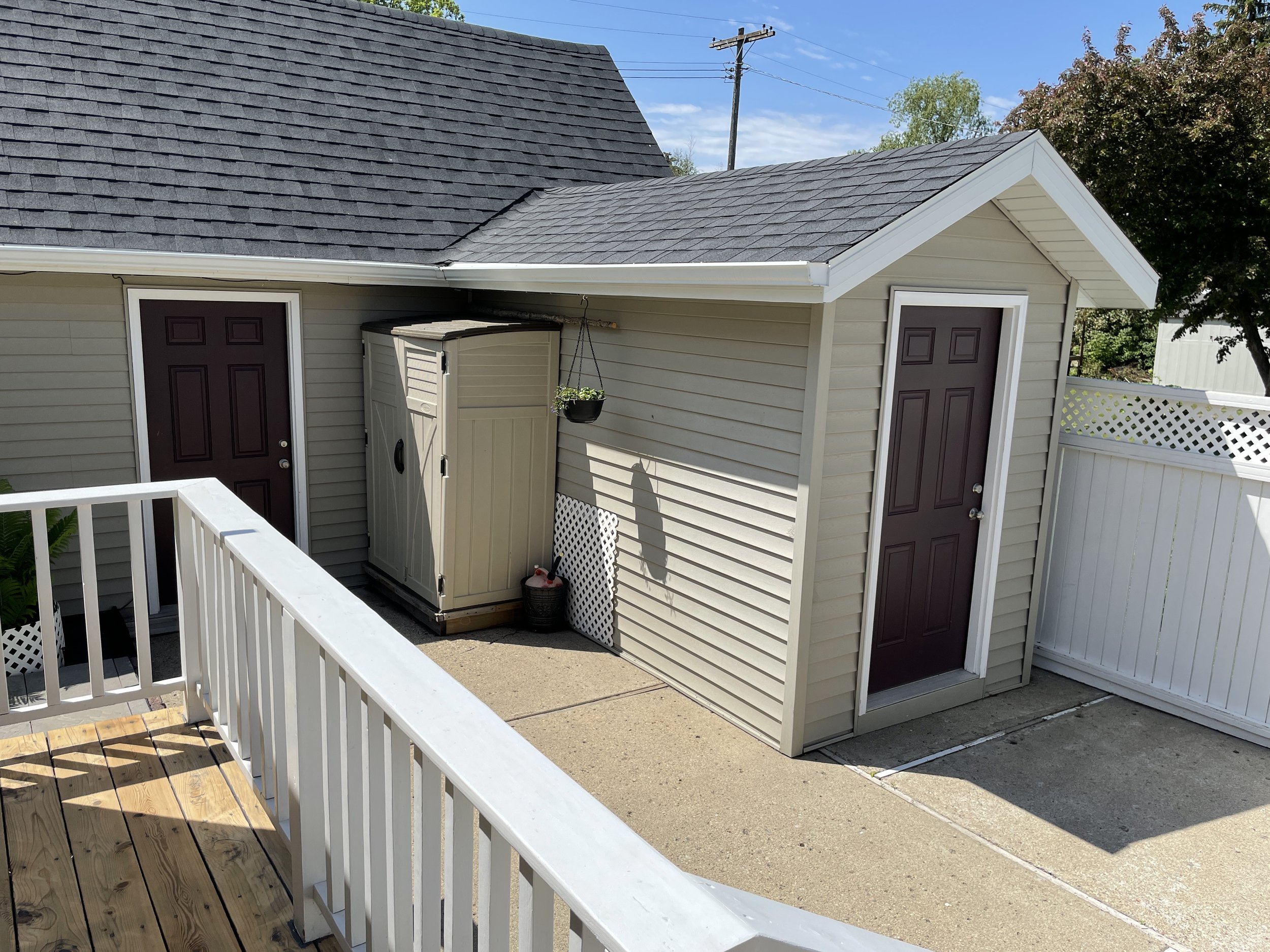
6 X 12 garden shed
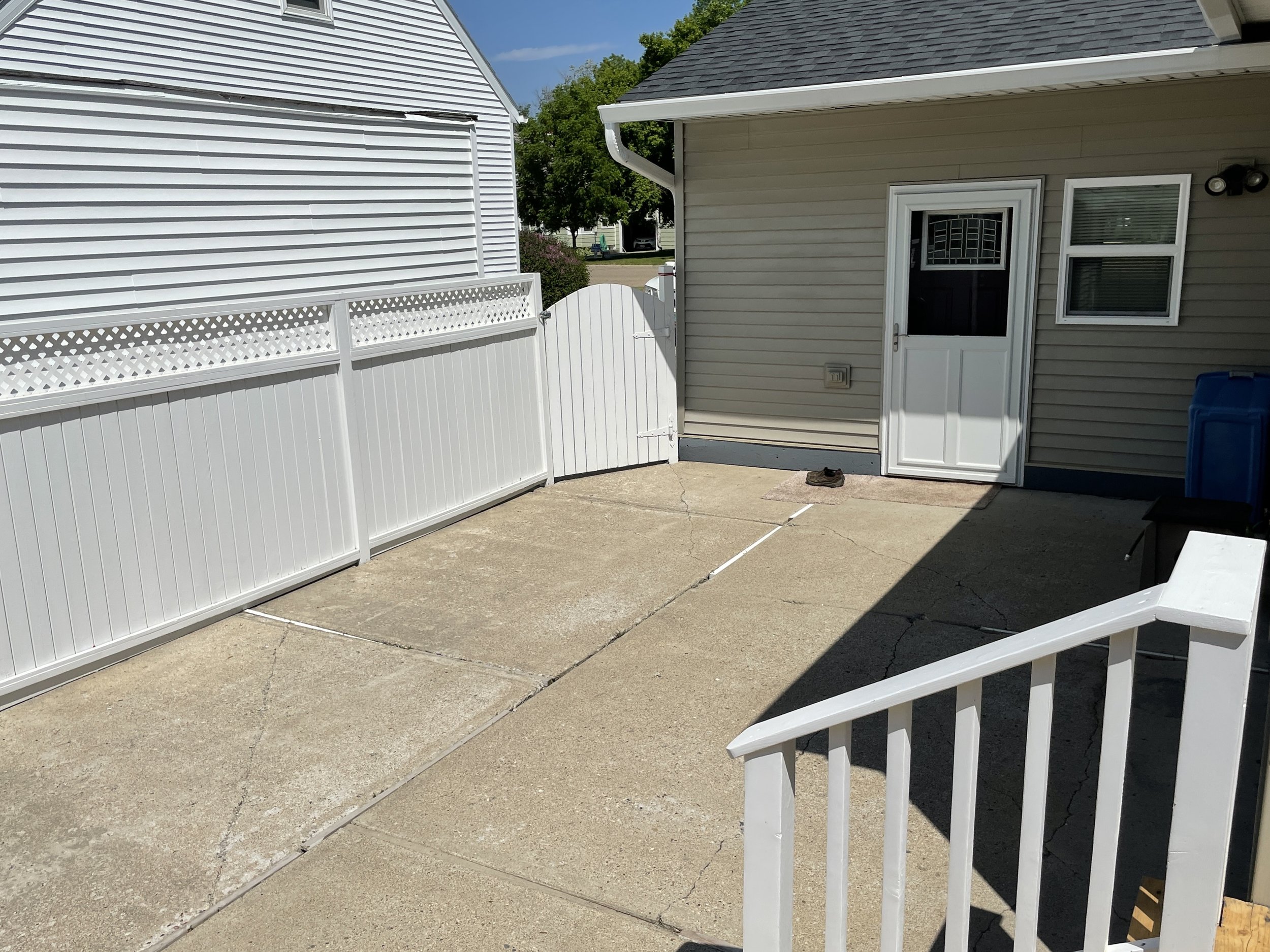
Additional patio area
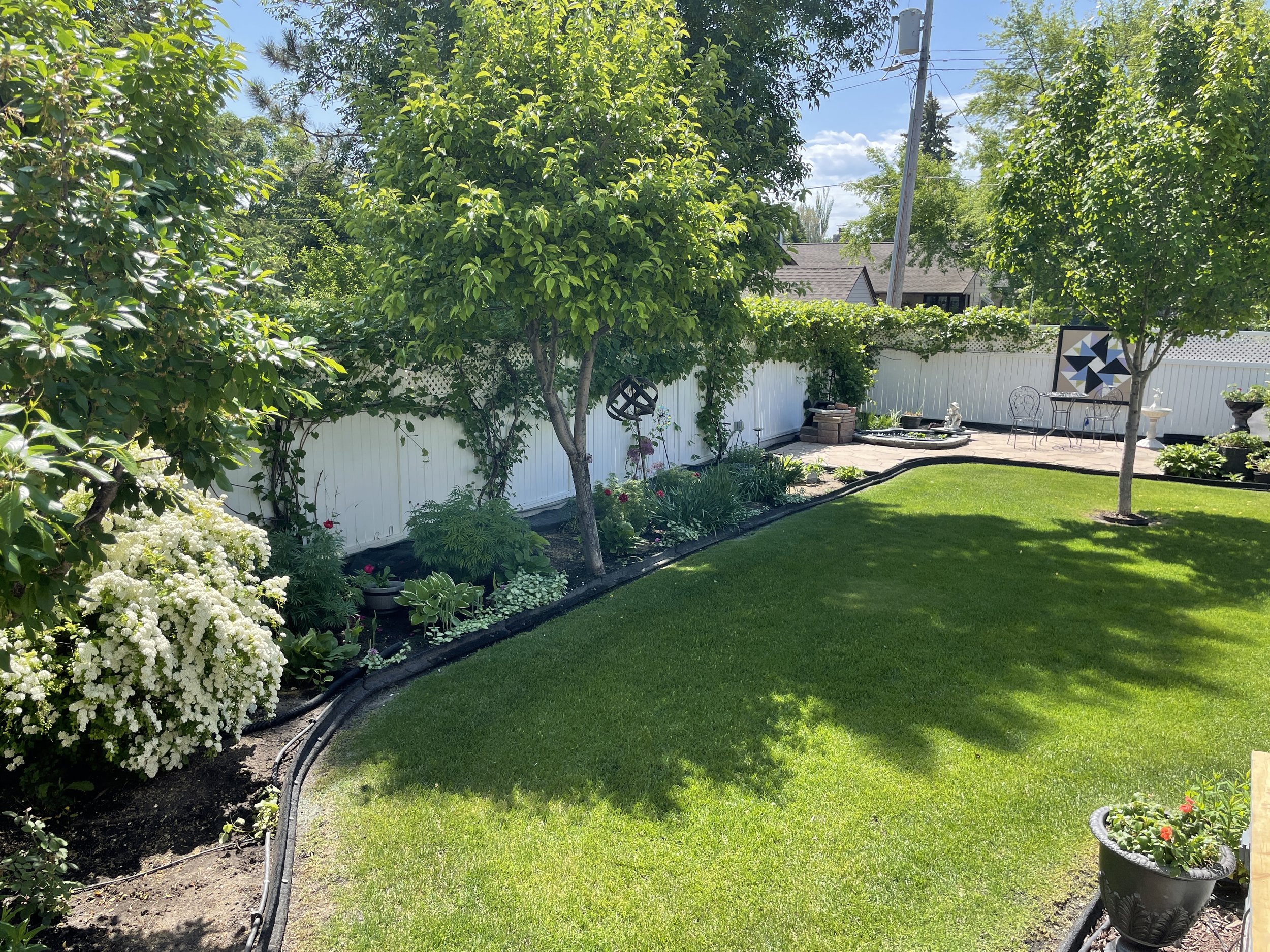
Beautiful landscaping
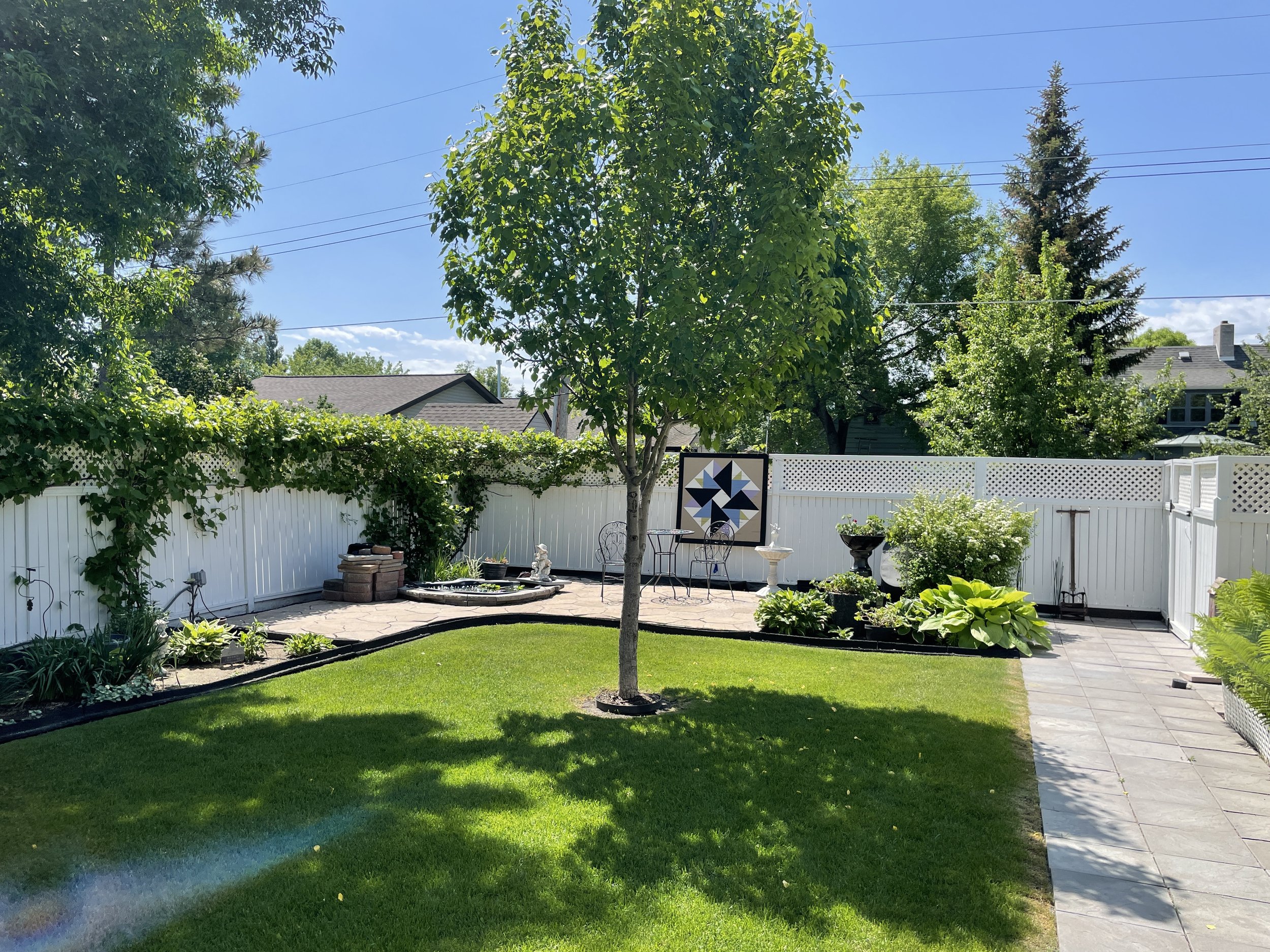
Beautiful fenced and landscaped backyard including fruit trees and grape vines
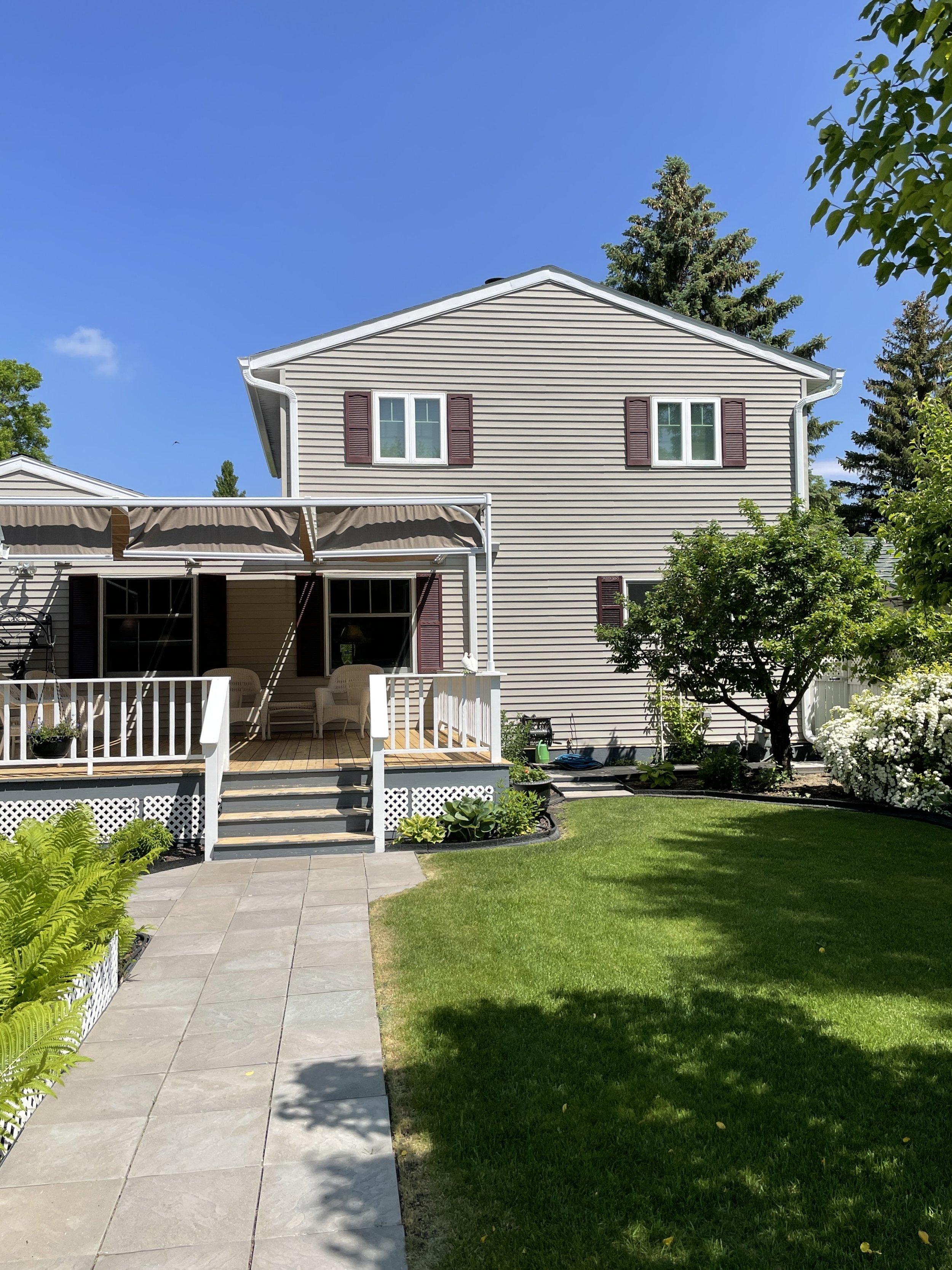
Back view of 1032 5th St NE
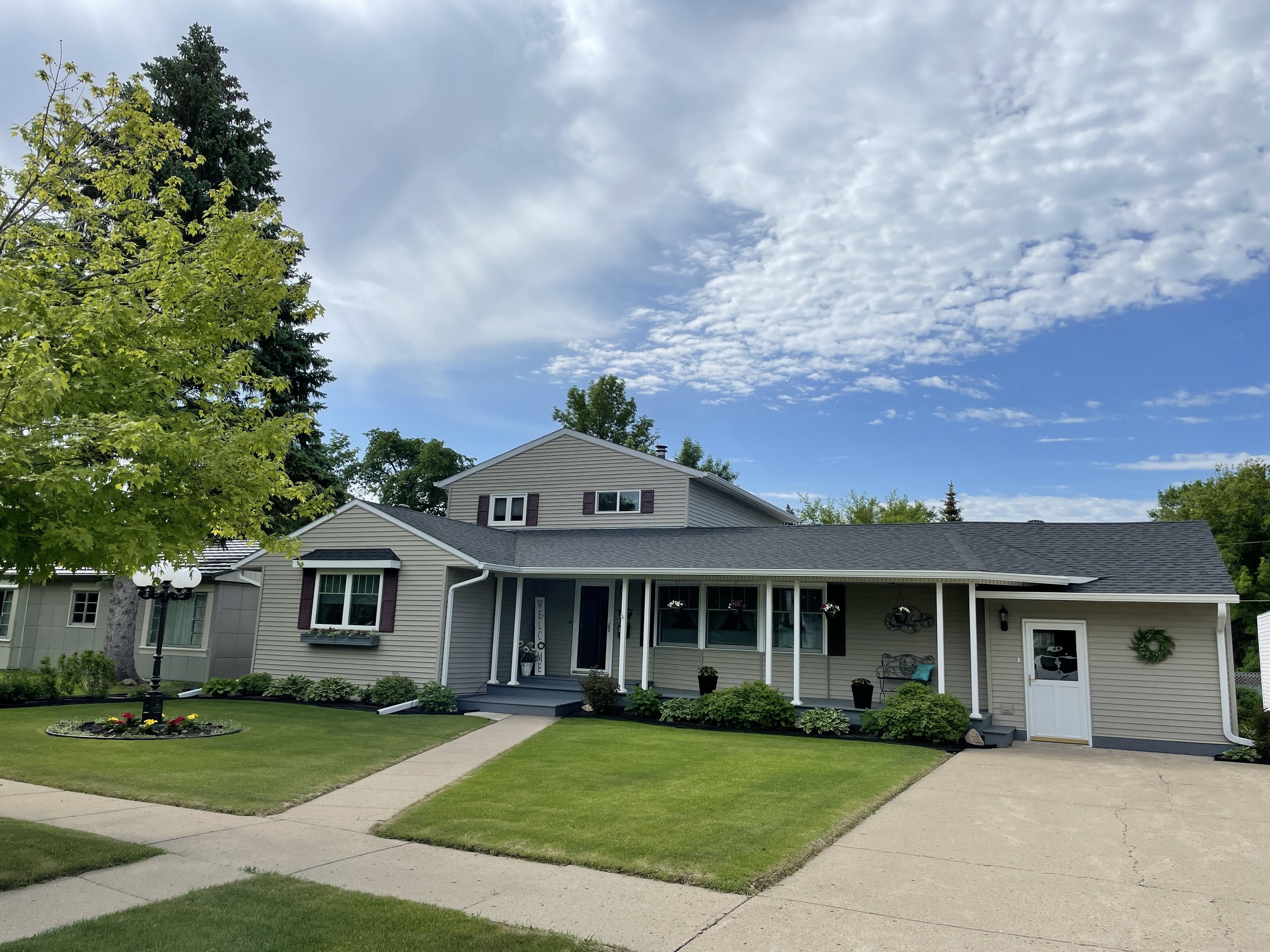
1032 5th St NE
Legal- W 20’ of Lot 3 & Lot 4 Blk 08 C & K Add
Heat type -Forced air/Natural gas
Lot size- 9,800 sf
Central air- Yes
Sq ft- 2613 above grade (1269 Below Grade)
Age- 1951
Electricity- Ottertail
Taxes- $4409.53 ($118.05 specials).
Bedrooms- 5
Bathrooms- 3 1/2
Garage- 3 car attached
Roof- Composition Asphalt
Water/Sewer- City water/city sewer
Sump pump- Interior sump pump
Foundation- Concrete block
Personal property included: Newer Fridge, stove, microwave, dishwasher, Newer washer/dryer, entry fridge, sump pump, 2 garage door openers and 3 remotes
