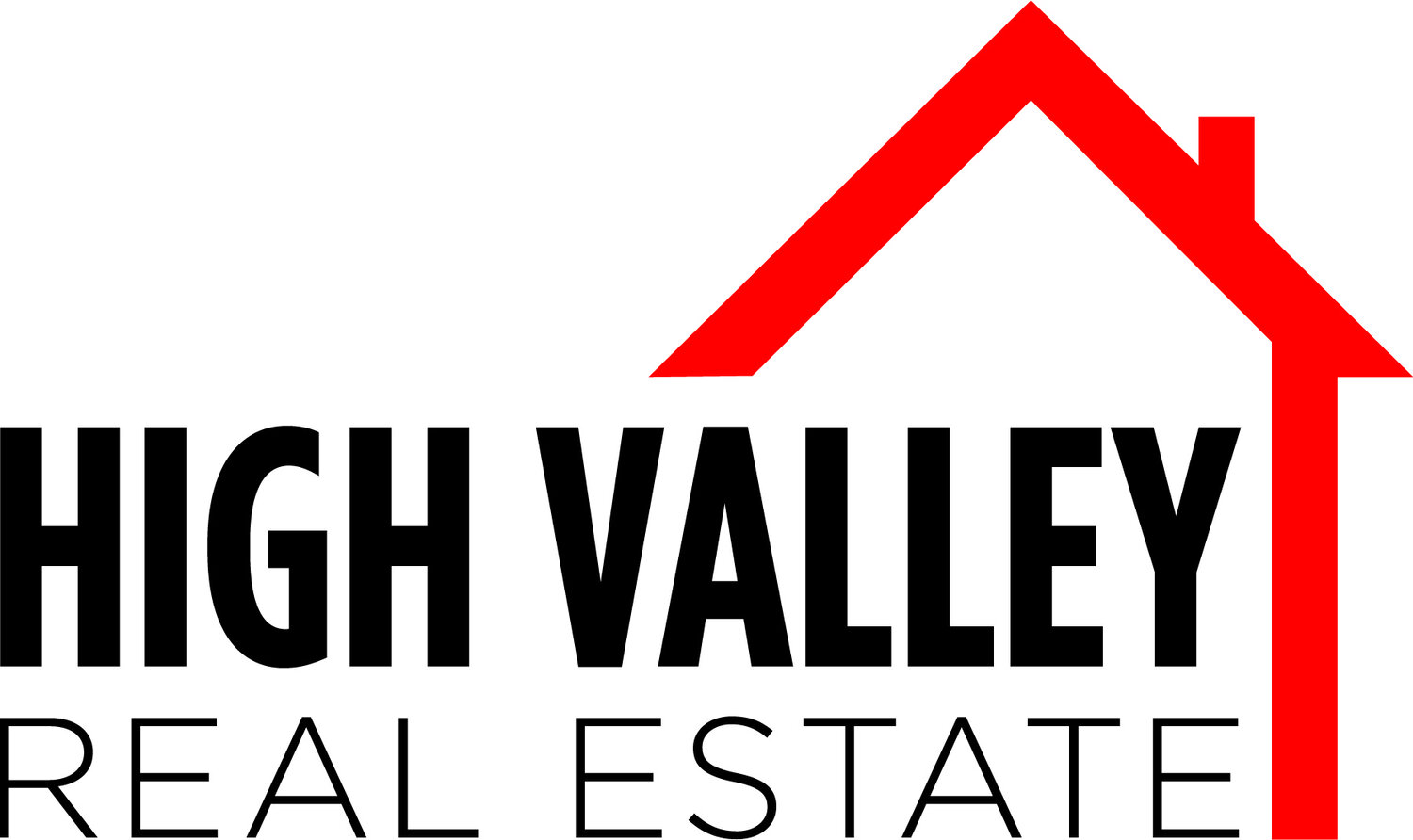1915 Hwy 20 S, Devils Lake, ND, $159,000 *Sold 1/25
This 3-bedroom, 2-bath home with an attached 1-stall garage offers a spacious layout and some recent updates. The main level features a large family room with a cozy fireplace, two bedrooms, and an updated bathroom. The partially finished basement includes a second family room, a bedroom with an egress window, a full bathroom, a laundry area, and a generous storage room. Property is being sold "As is". Give us a call today to schedule a showing! 701-662-6788
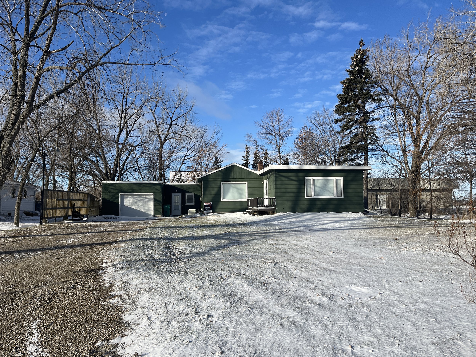
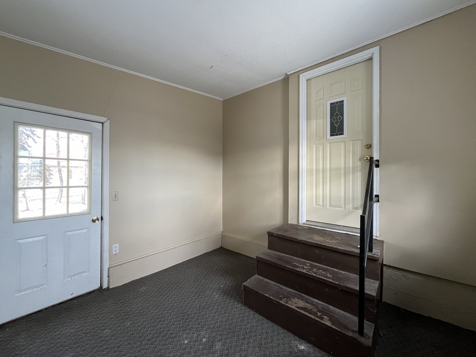
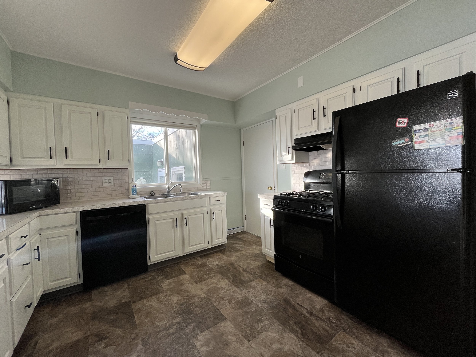
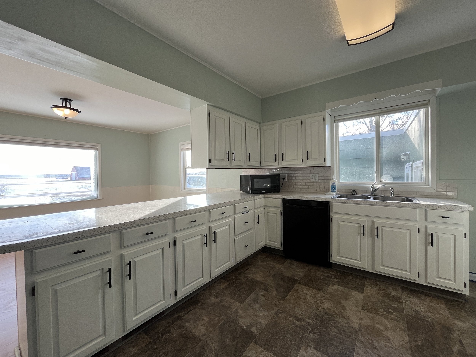
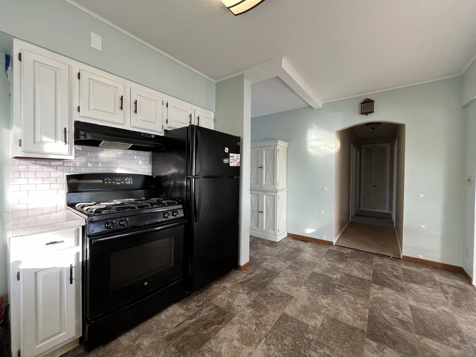
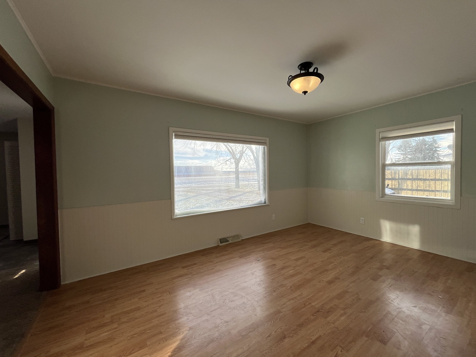
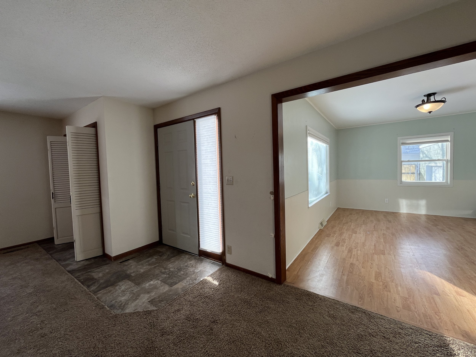
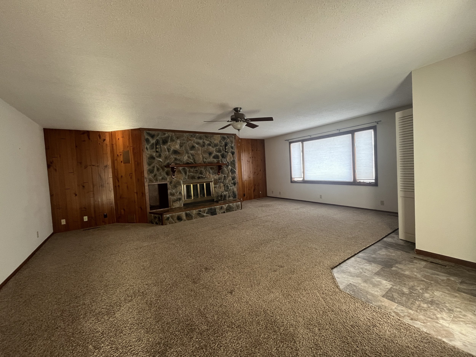
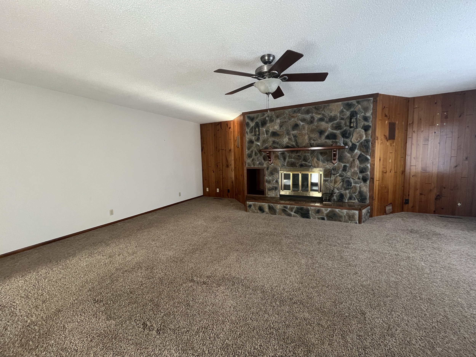
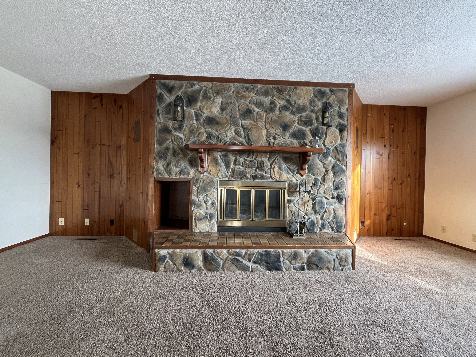
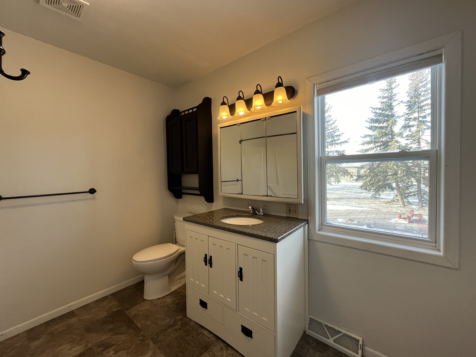
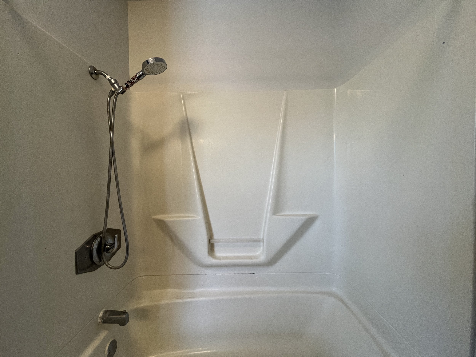
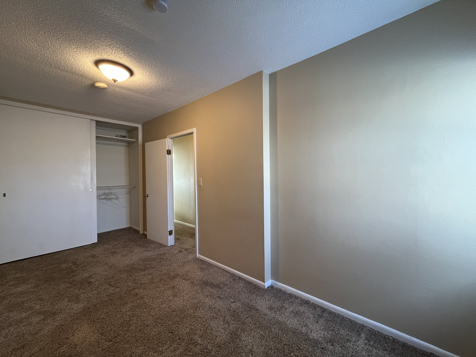
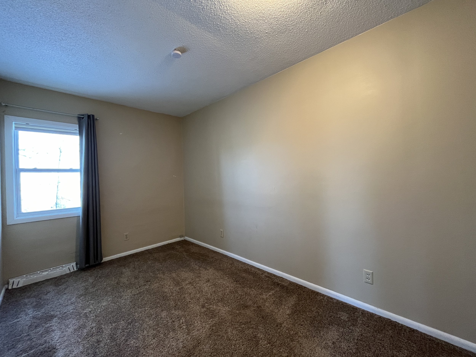
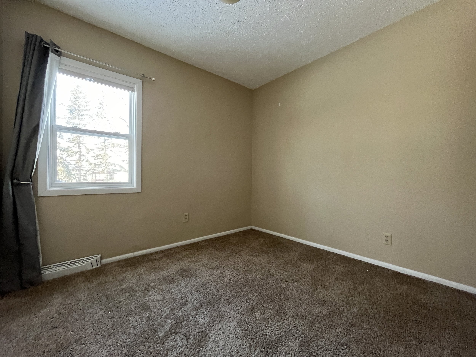
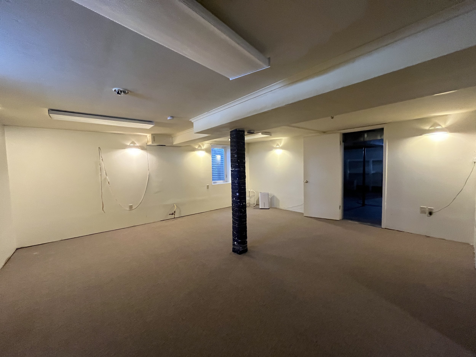
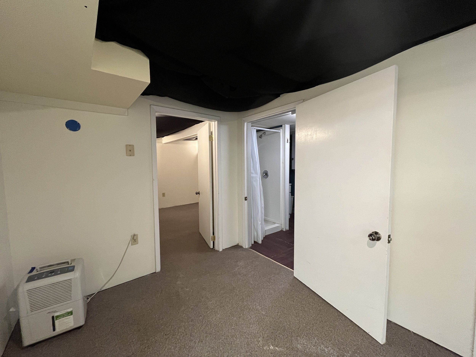
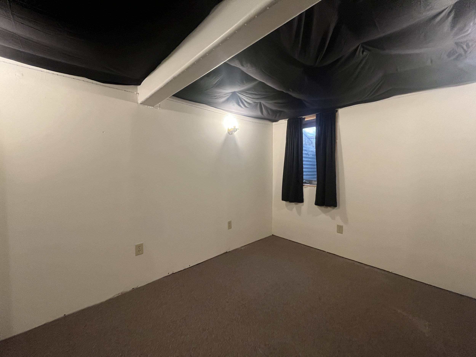
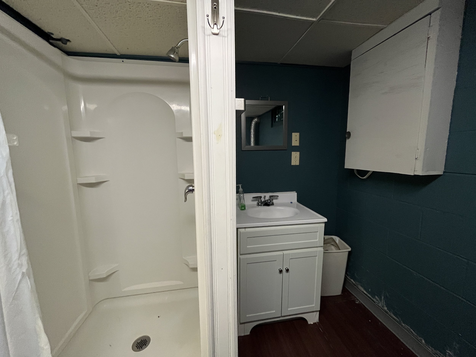
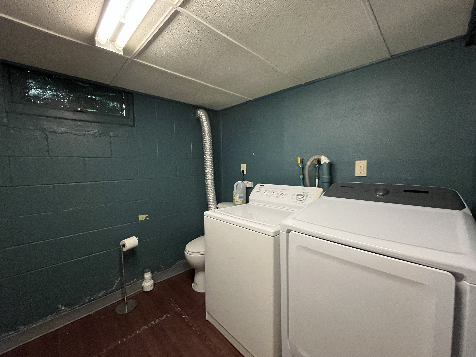
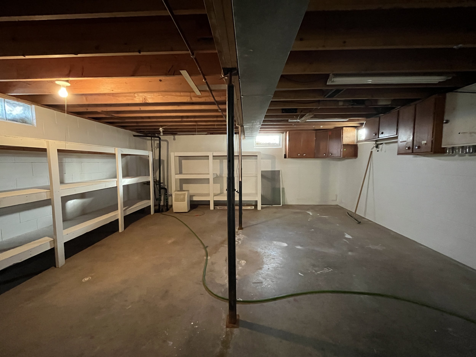
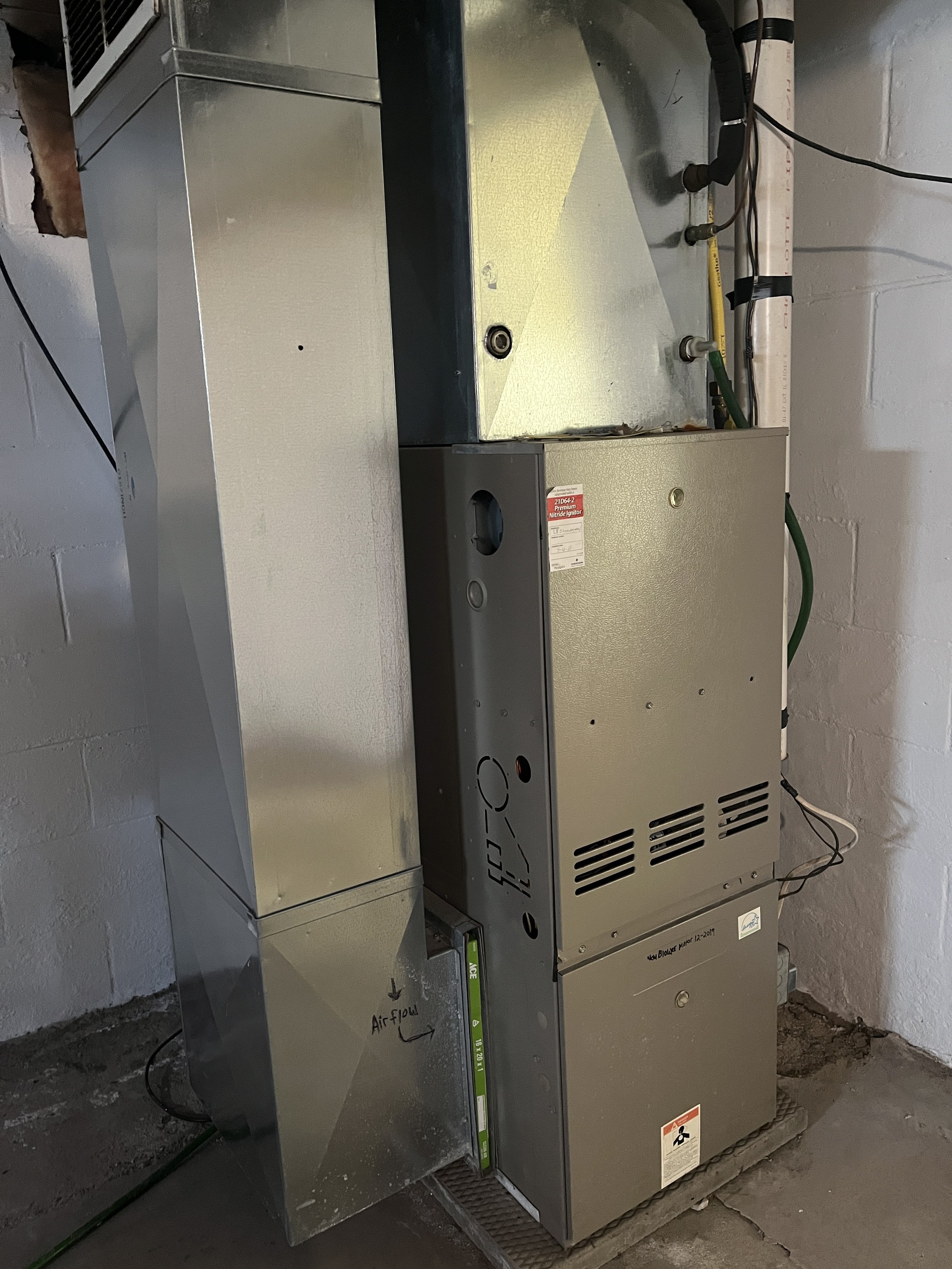
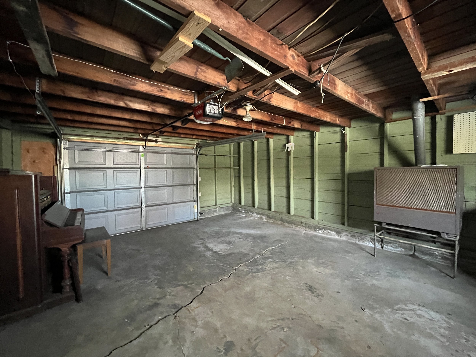
Legal- Sublot A of Outlot AA
Heat type - Forced Air
Lot size- 16,005 sq ft
Air- Force Air/central air
Sq ft- 1223 sqft (1223 in basement)
Age- 1956
Taxes- TBD. Property is currently exempt
Bedrooms- 3
Bathrooms- 2
Garage- 1 stall attached
Water/Sewer- Rural Water/Rural Sewer
Personal property included: Dishwasher, Dryer, Refrigerator, Microwave, Oven, Washer
