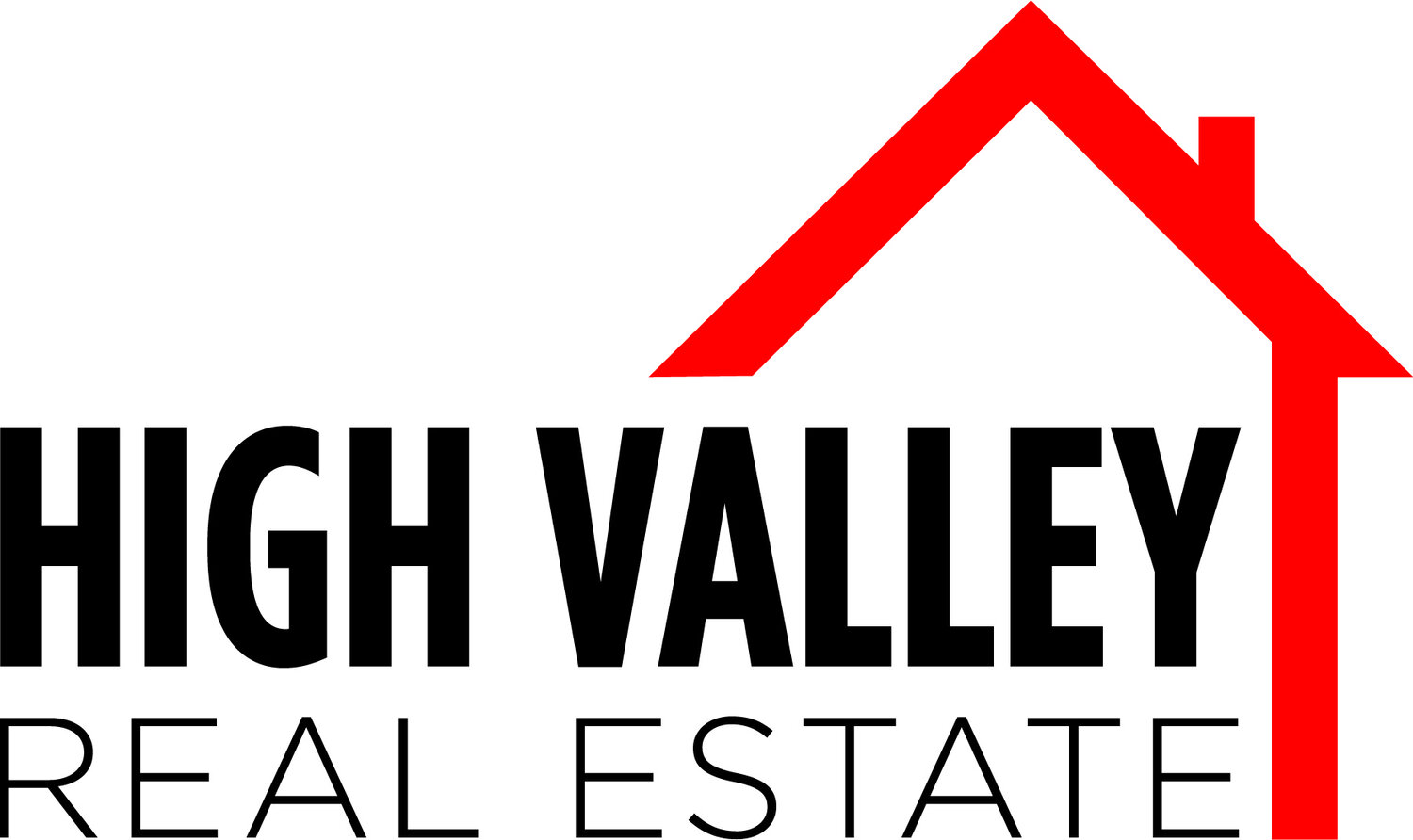314 15th Ave SE, Devils Lake, ND $249,000 SOLD 11/24
This spacious 3-bedroom, 2.5-bath home offers comfortable living with a well-designed main level featuring a living room, dining area, and kitchen. The finished basement adds extra versatility, with 2 non-egress bedrooms, a family room, bathroom, laundry, and ample storage space. The 2-stall heated garage includes an attached enclosed porch, while a large deck off the back of the house is perfect for outdoor gatherings. Situated on a generous lot, this home offers plenty of space and amenities, ideal for family living and entertaining. This property offers an assumable mortgage at a competitive 2.25% interest rate, providing an excellent opportunity for qualified buyers. Certain restrictions apply; contact for more details. 701-662-6788
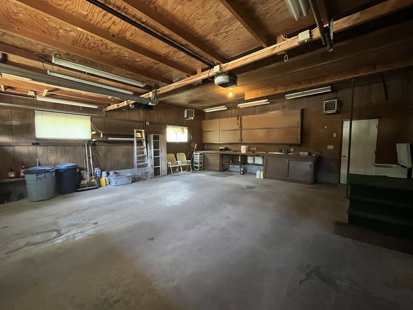
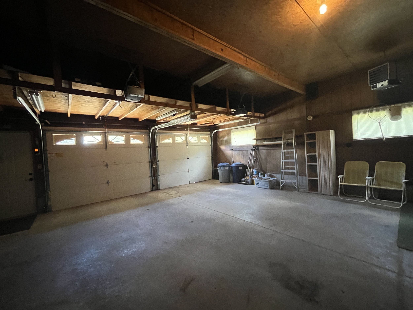
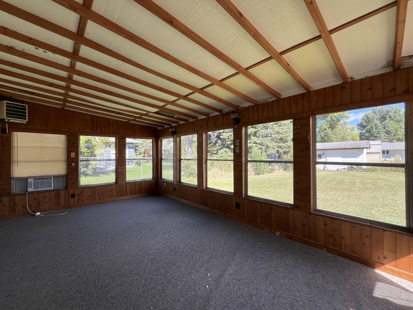
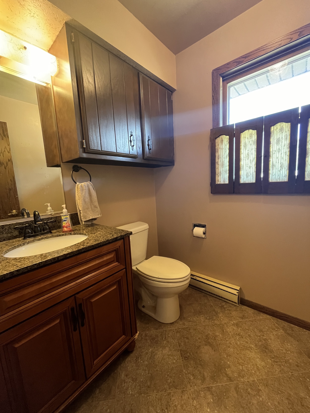
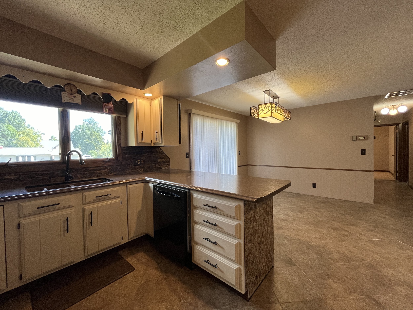
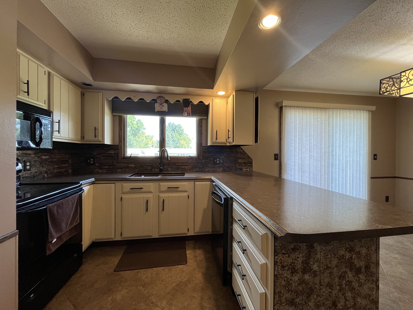
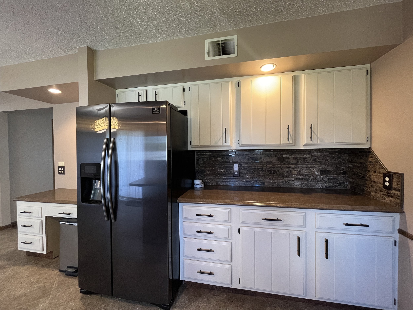
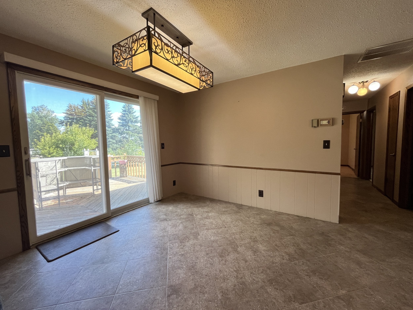
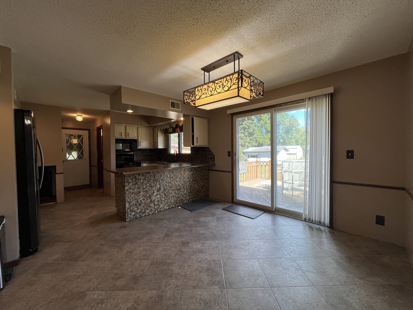
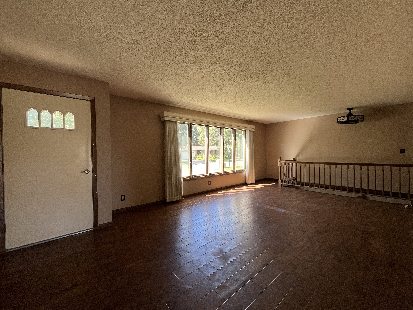
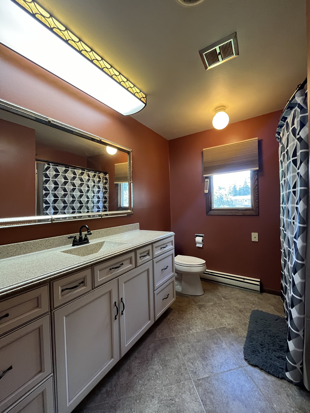
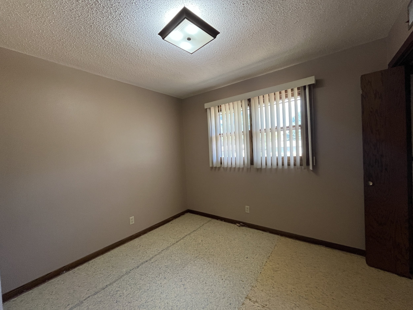
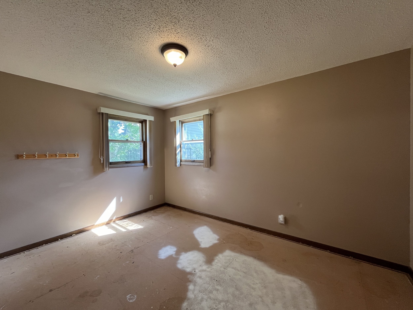
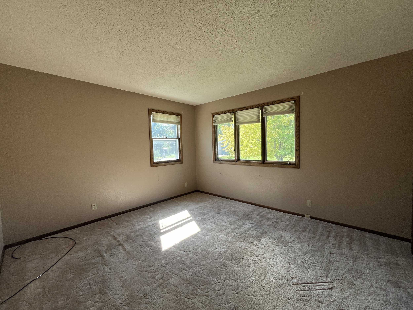
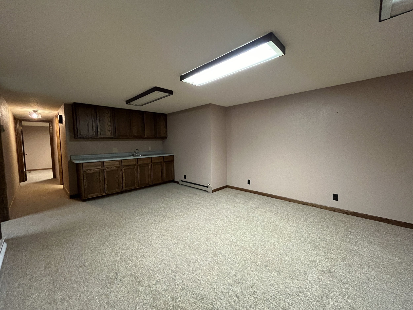
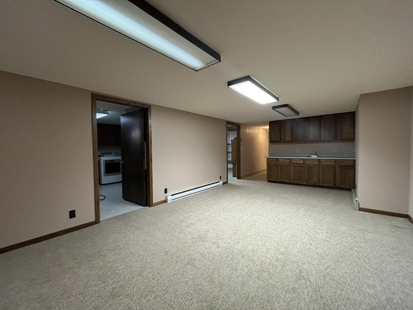
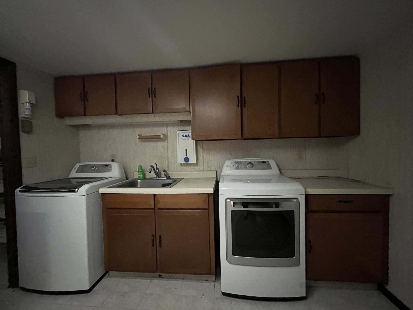
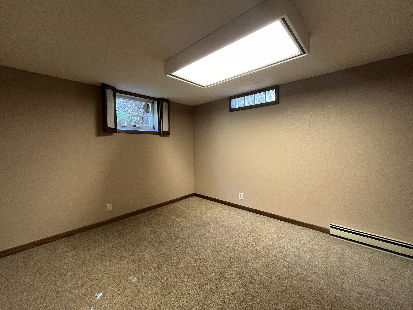
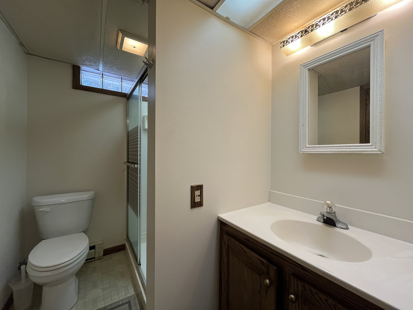
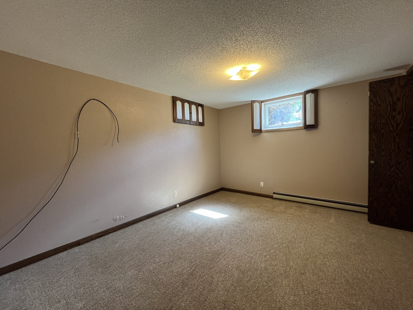
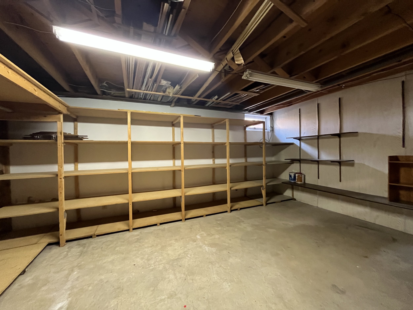
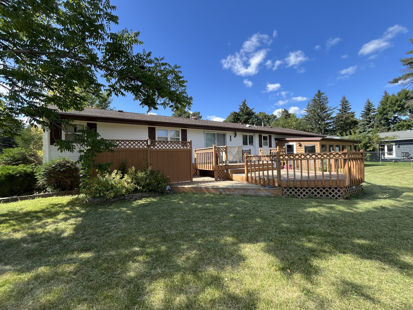
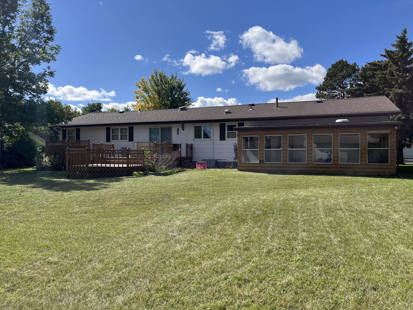
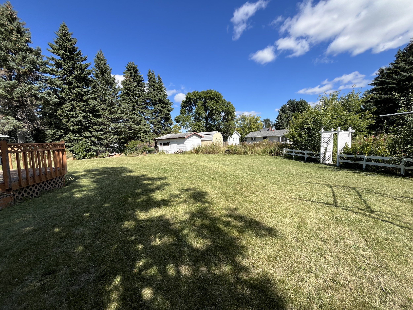
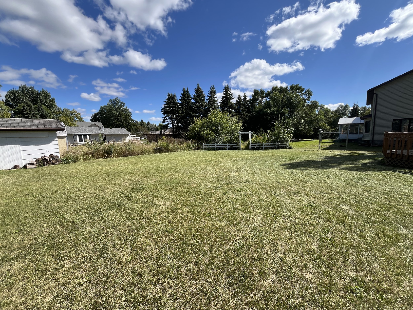
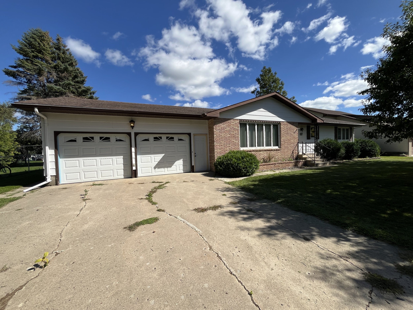
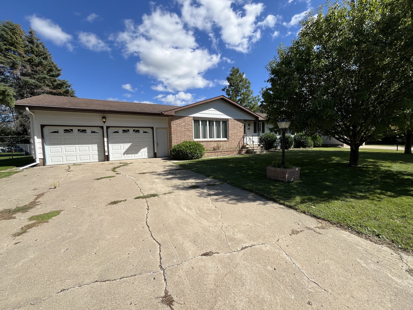
Legal- Lot 1 D & B 2nd Sub
Heat type -EL/FA
Lot size- 13,300 sf
Central air- Yes
Sq ft- 1344 above grade (1344 in basement)
Age- 1973
Electricity- Ottertail
Taxes- $4,109.82 (101.39 specials)
Bedrooms- 3 on main(2 in basement non egress)
Bathrooms- 2 full, 1 half
Garage- 2 car attached
Roof- Composition Asphalt
Water/Sewer- City water/city sewer
Foundation- Block
Personal property included: Fridge, Stove, Microwave, Dishwasher, Washer, Dryer
