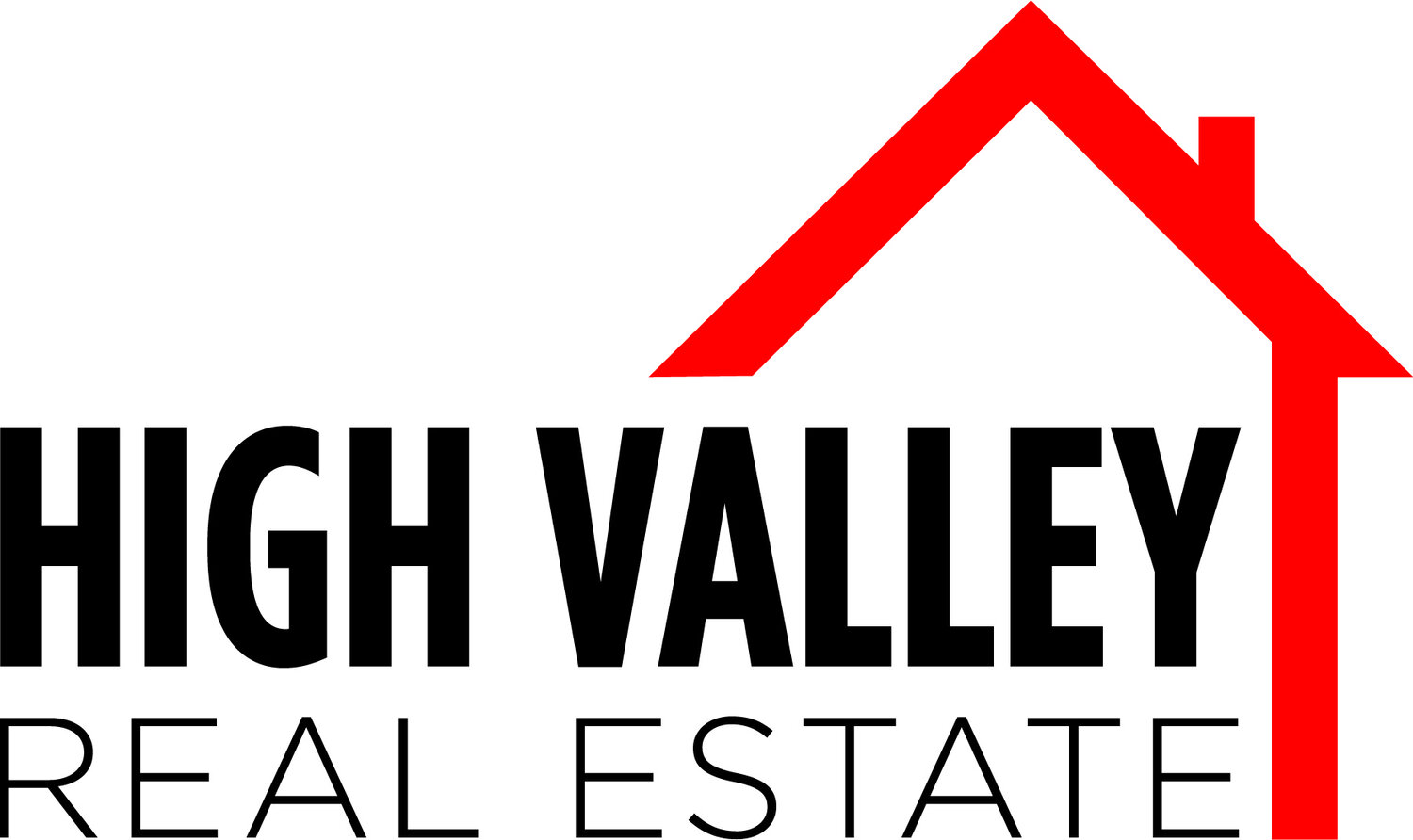1120 5th St NE, Devils Lake, ND $189,000. *Accepted offer*
This spacious 4-bedroom, 2 bath home is filled with charming character and timeless details. Featuring hardwood floors throughout, an updated main floor bathroom, stainless steel appliances, and numerous cosmetic updates throughout, this home perfectly blends classic charm with modern convenience. The fenced-in backyard offers privacy and space for outdoor enjoyment, while the 1-stall detached garage provides additional storage. This spacious home offers great features at an affordable price! Owner is licensed real estate agent in ND. Give us a call today for more information or to schedule a showing. 701-662-6788
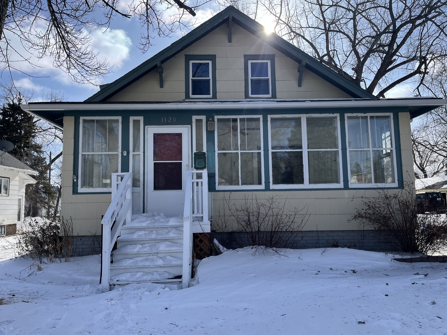
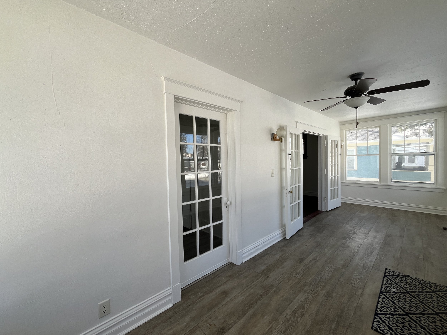
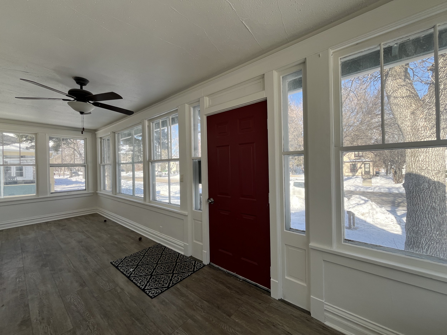
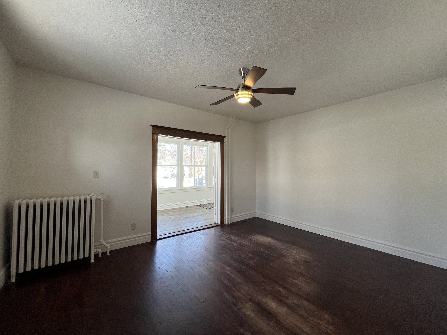
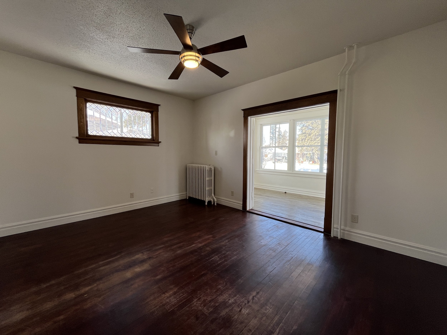
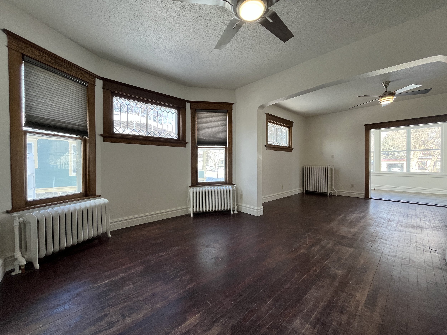
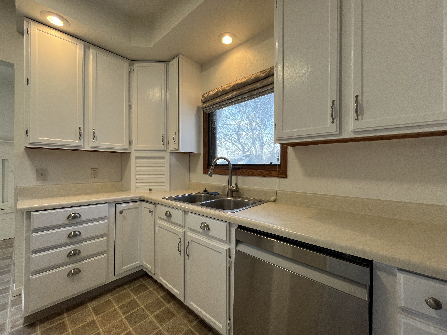
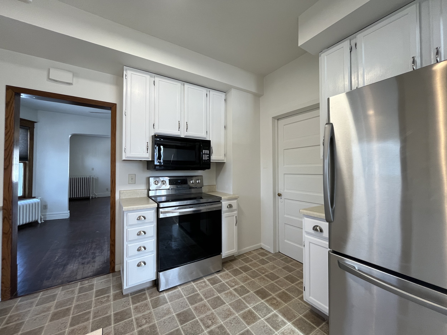
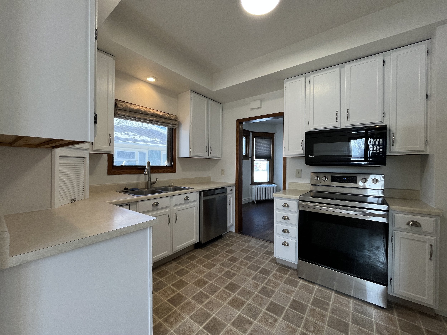
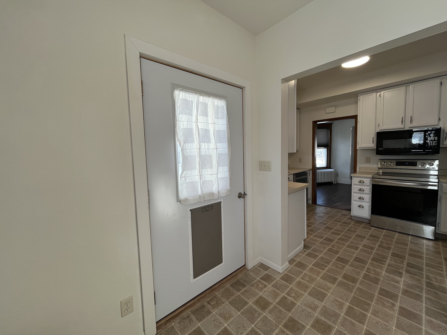
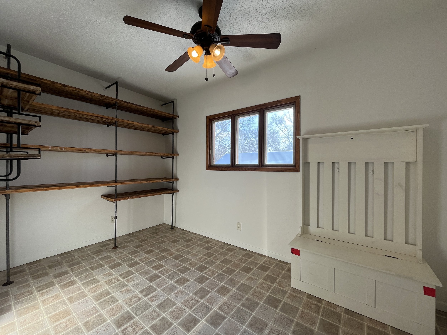
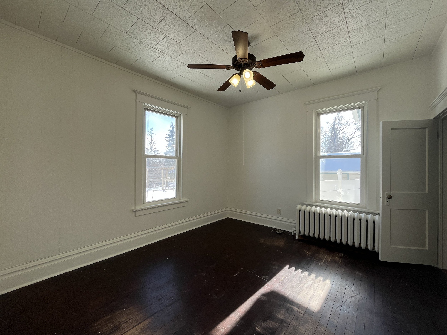
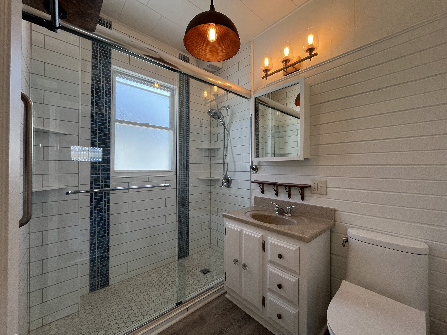
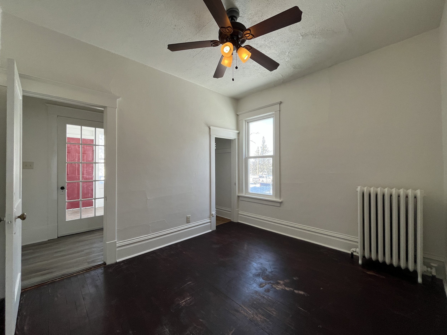
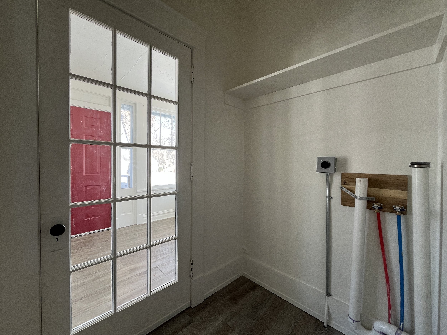
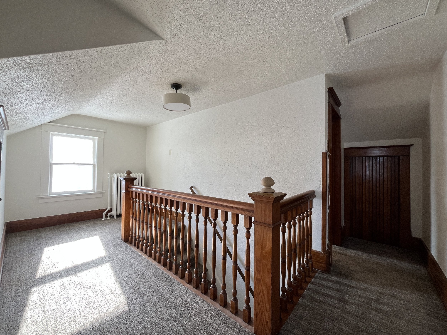
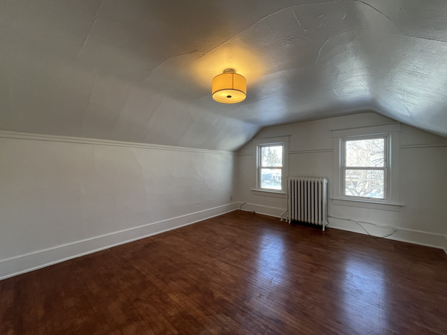
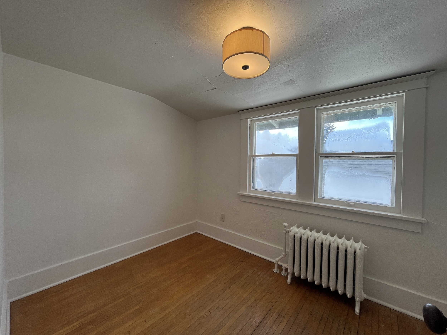

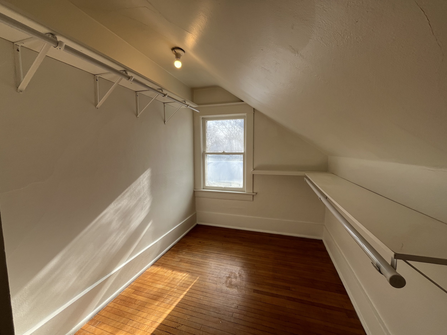
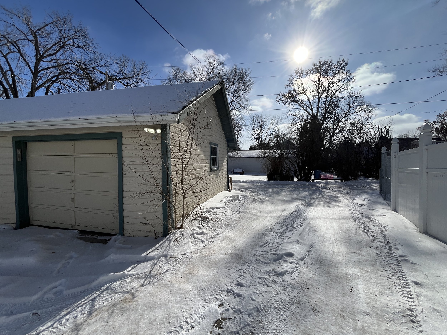
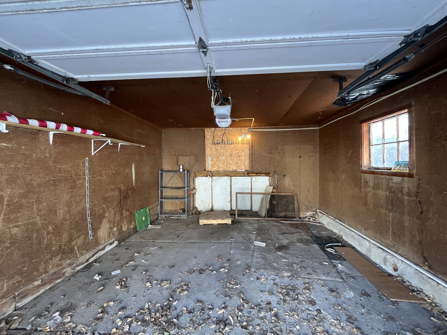
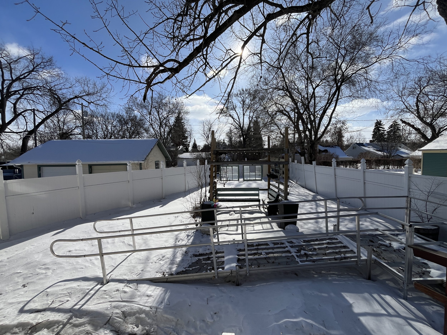
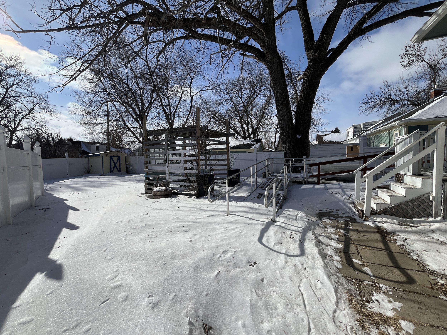
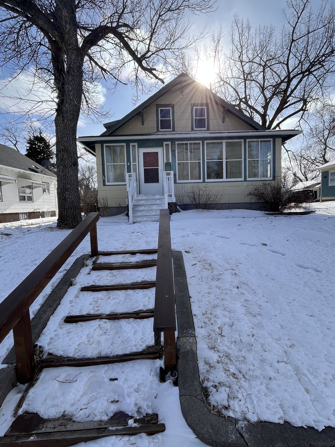
Legal-Lot 4 & Tract 2.5’ X 19.25’ of Lot 3 Blk 5 Dodge’s 2nd
Heat type -HW Radiant
Lot size- 7,000 sf
Sq ft- 1,735 sq ft above grade (952 sq ft in basement)
Age- 1921
Electricity- Ottertail
Taxes- $2,529.60 ($60.73 Specials)
Bedrooms- 4
Bathrooms- 1 on the main (1/2 in basement)
Garage- 1 stall detached
Roof- Composition Asphalt
Water/Sewer- City water/city sewer
Personal property included: Fridge, Stove, dishwasher, microwave
