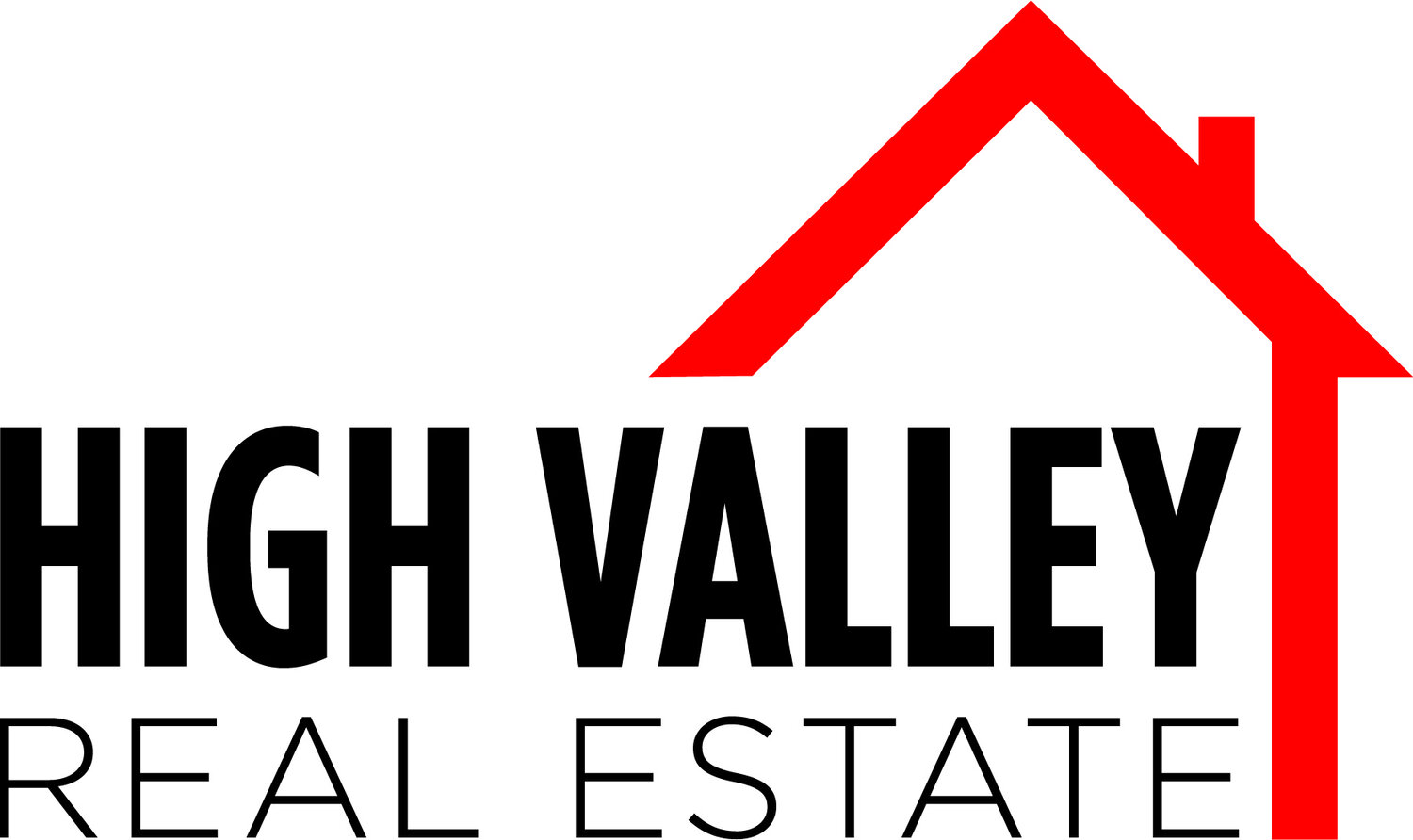1030 7th St NE, Devils Lake $215,000 *SOLD! 10-15-24
This charming 3-bedroom, 1.5-bath home is situated on an oversized city lot, offering ample space and privacy. The property features both an attached garage and a spacious 3-stall detached garage, perfect for additional vehicles, storage, or a workshop. Inside, you'll find a beautifully renovated bathroom with a modern tiled shower surround, newer flooring throughout, and fresh paint! The updated kitchen is both functional and stylish. The basement is mostly finished and contains a family room, bathroom, potential 4th bedroom, and a laundry/utility room. Also attached to the house is an enclosed porch that provides a cozy space to enjoy all year-round. With all the recent cosmetic updates, this home is move-in ready and waiting for you to make it your own! Give us a call today for more information. 701-662-6788
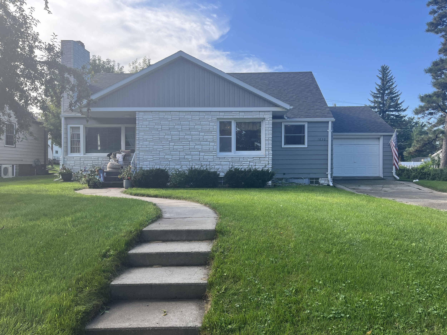
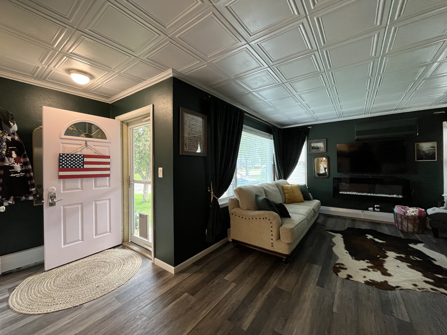
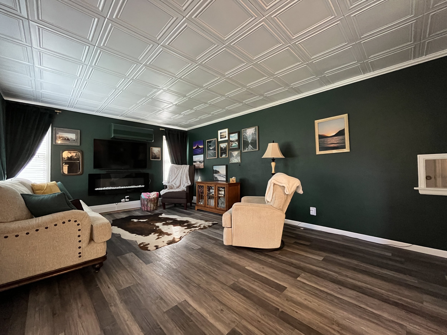
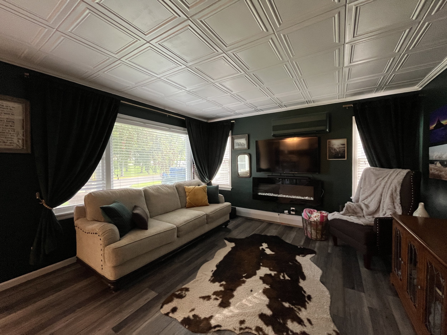
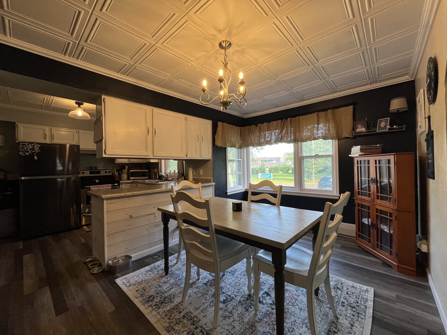
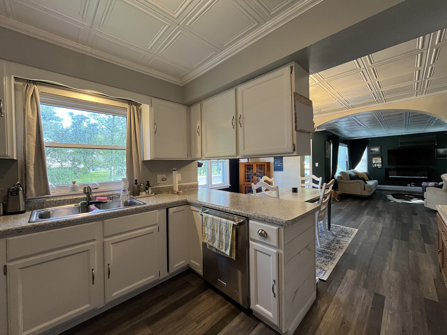
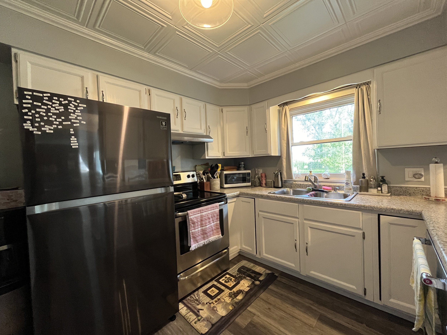
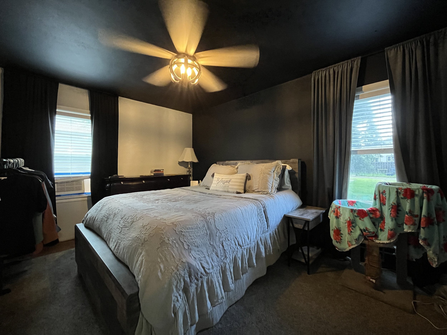
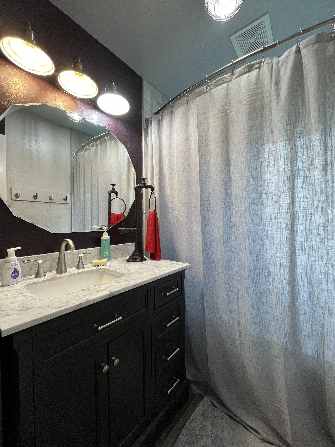
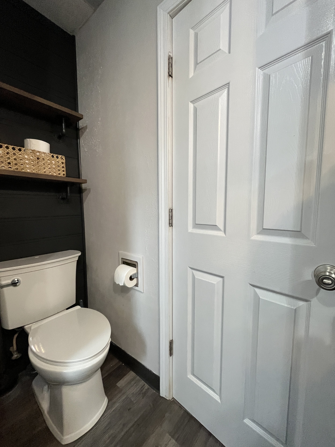
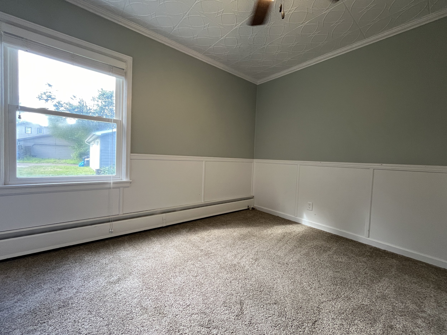

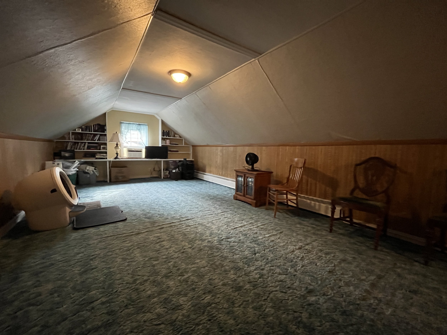
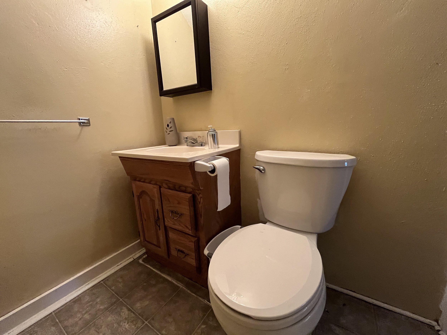
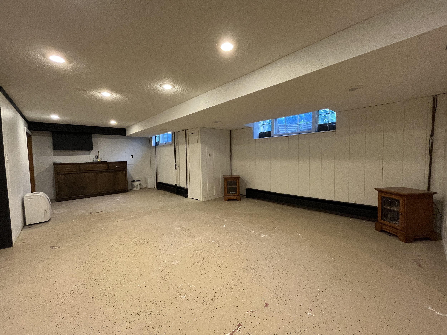
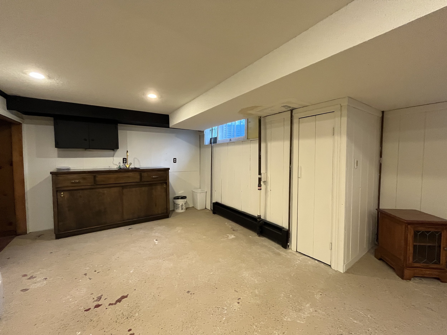
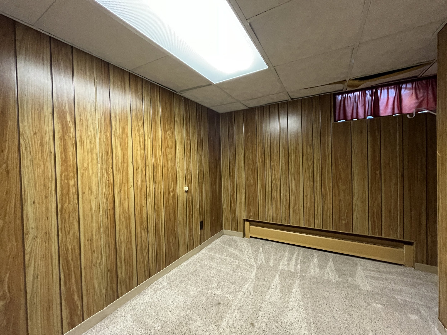

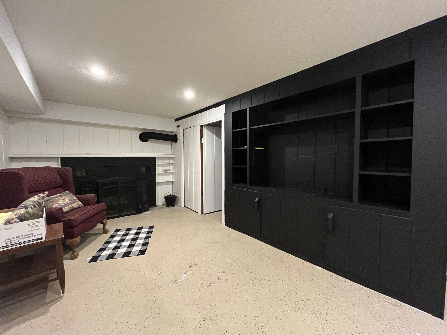
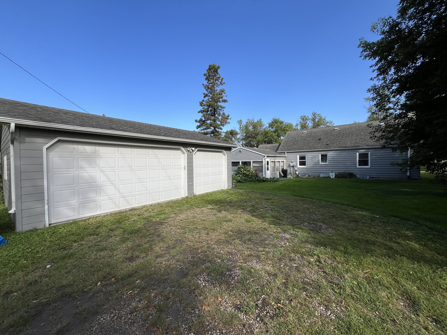
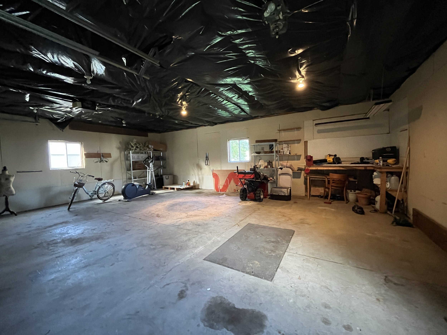
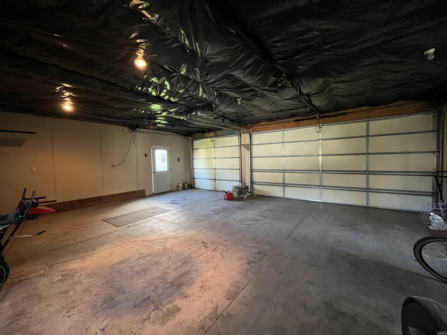
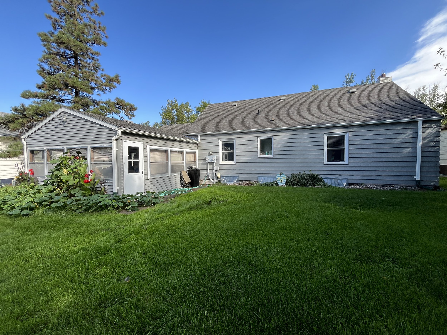
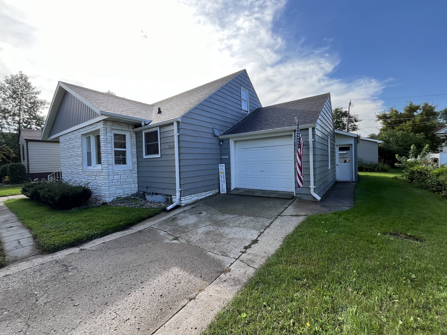
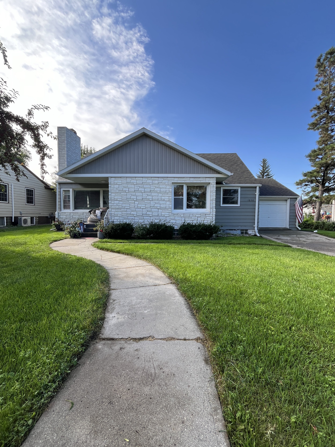
Legal-Lot 4 & E25’ of Lot 5 Blk 04 C&K Add
Heat type -HW Radiant
Lot size- 10,500 sf
Sq ft- 1,672 sq ft above grade (1,112 sq ft in basement)
Age- 1950
Electricity- Ottertail
Taxes- $2,908.78 ($ 31.79 Specials)
Bedrooms- 3
Bathrooms- 2 full, 1 half bath
Garage- 3 stall detached, 1 stall attached
Roof- Composition Asphalt
Water/Sewer- City water/city sewer
Personal property included: Fridge, Stove, dishwasher, washer, dryer
