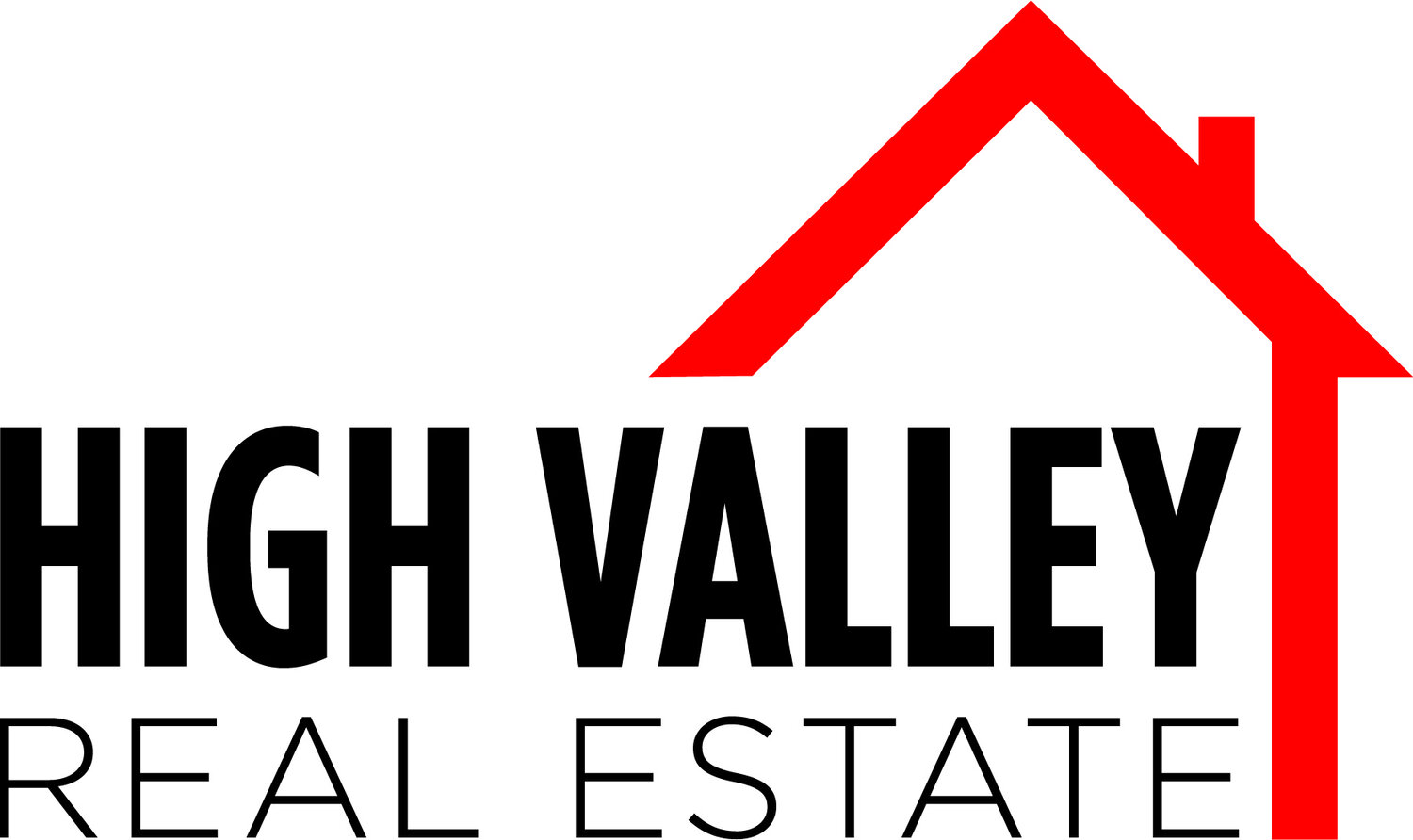906 8th St NE, Devils Lake $179,000 SOLD 07/24
Charming and cozy, this delightful 2-bedroom, 1-bath home offers a perfect blend of comfort and style. Featuring an attached 1-stall garage, the property boasts a spacious yard ideal for outdoor activities and gardening, complete with a sprinkler system for easy maintenance. Enjoy the peace of mind of a new roof installed in 2023. Inside, beautiful hardwood floors add warmth and character, while the updated kitchen caters to modern culinary needs. The large family room/sunroom is perfect for relaxation and entertaining while the partially finished basement offers additional storage space! Don't wait to see this adorable home! Give us a call at 701-662-6788 to schedule a showing.
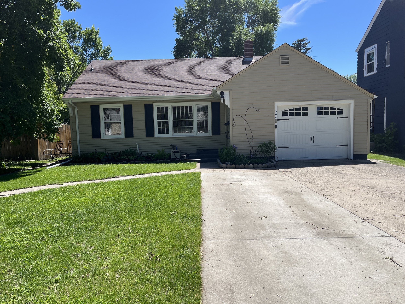
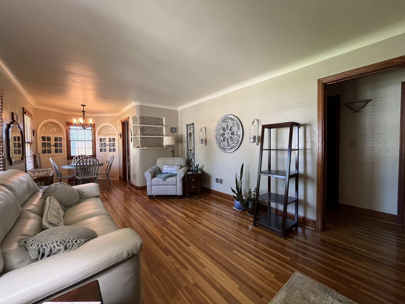
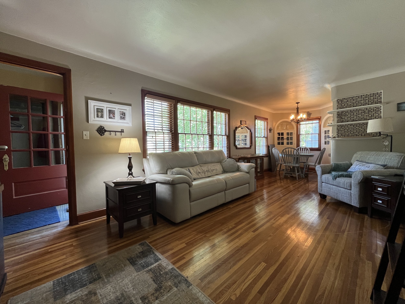
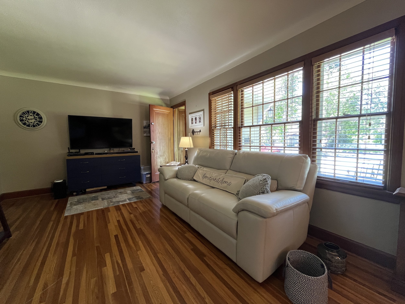
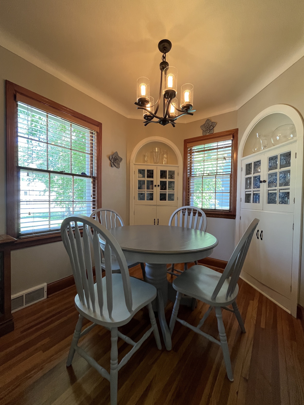
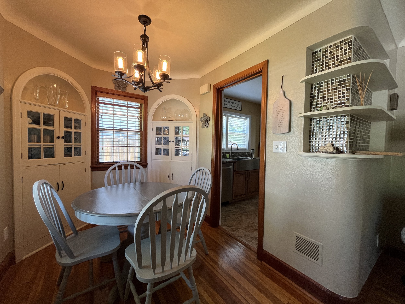
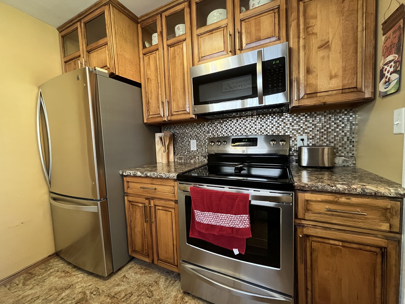
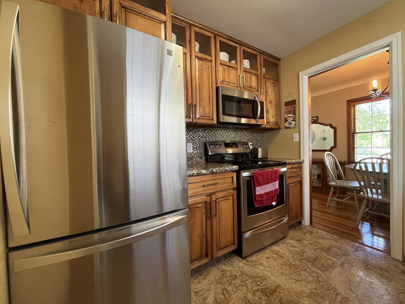
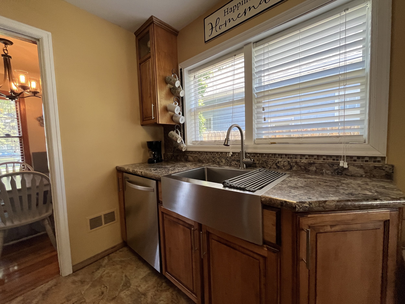
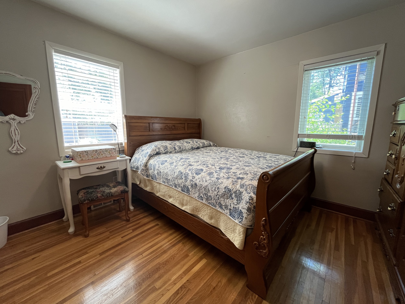
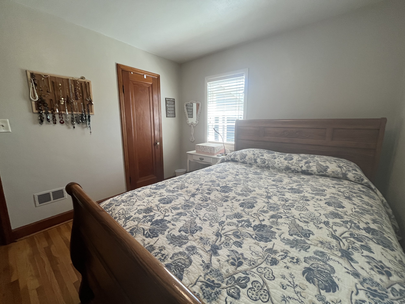
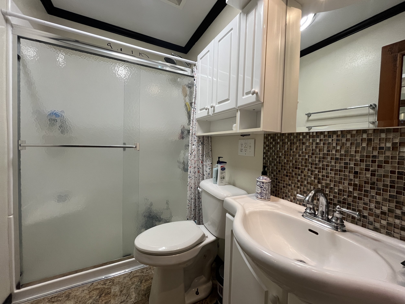
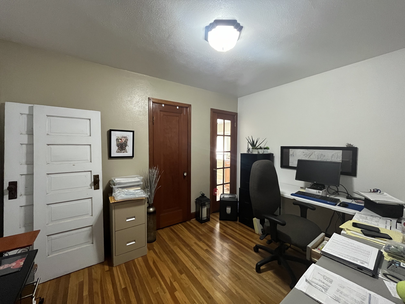
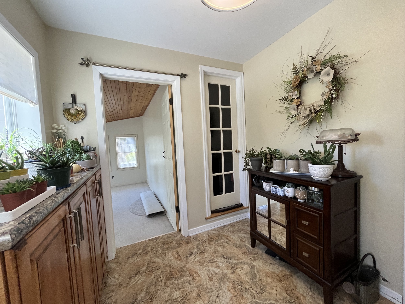
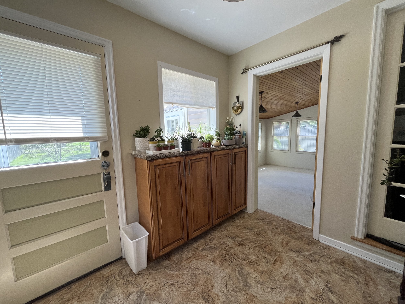
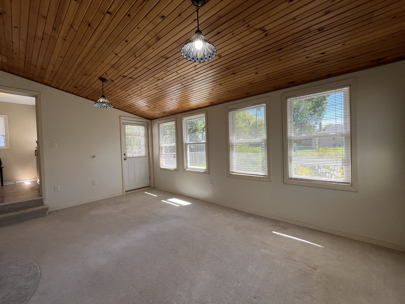
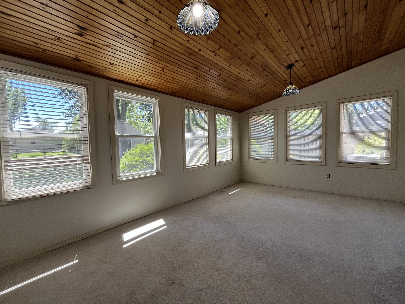
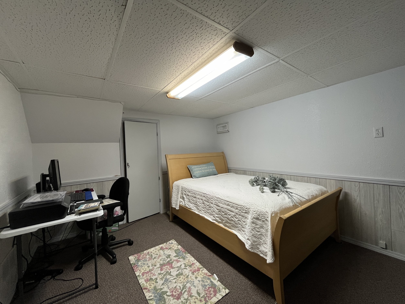
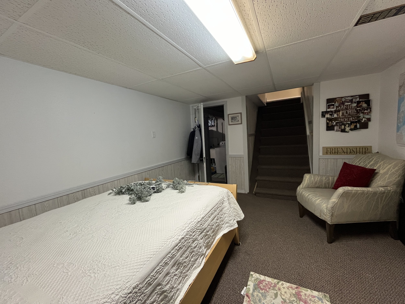
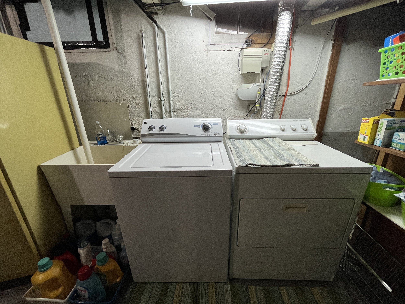
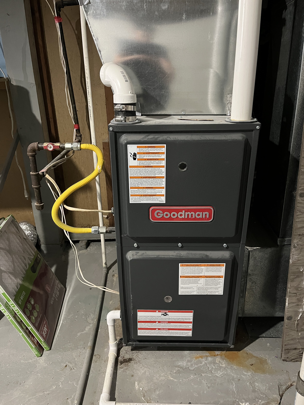
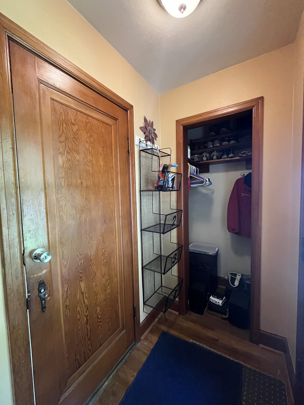
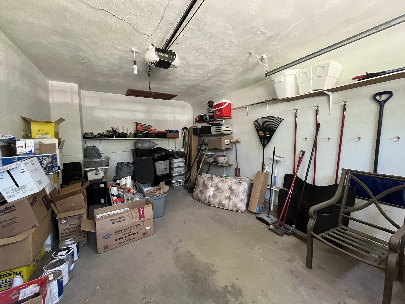
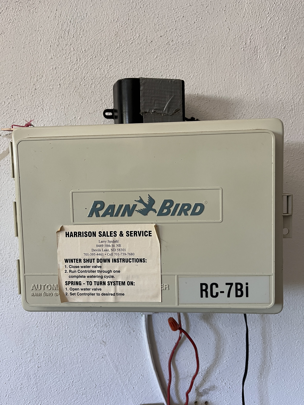
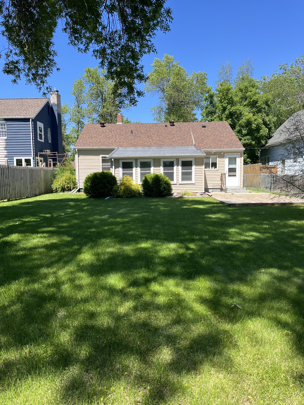
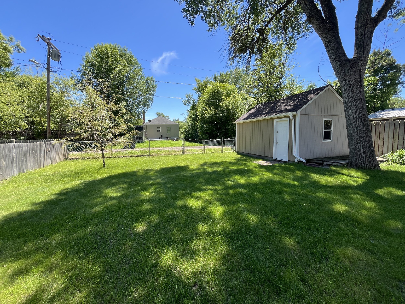
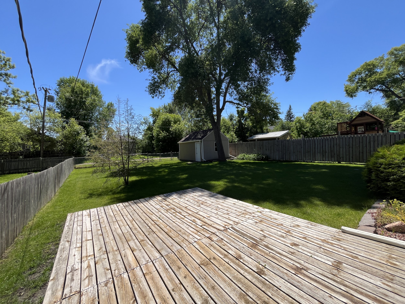
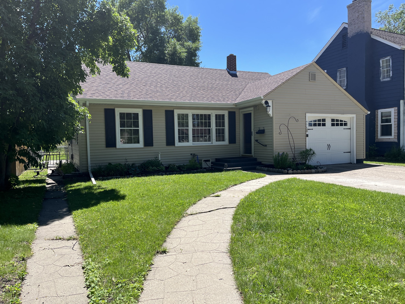
Legal-Lot 5 Blk 1 Home Inv Co Add
Heat type -Forced air with central air
Lot size- 7,000 sf
Sq ft- 1,081 sq ft above grade (820 sq ft in basement)
Age- 1940
Electricity- Ottertail
Taxes- $2,411
Bedrooms- 2
Bathrooms- 1
Garage- 1 stall attached
Roof- Composition Asphalt/rubber (roof new in 2023)
Water/Sewer- City water/city sewer
Personal property included: Fridge, Stove, washer, dryer, dishwasher, microwave, basement fridge.
