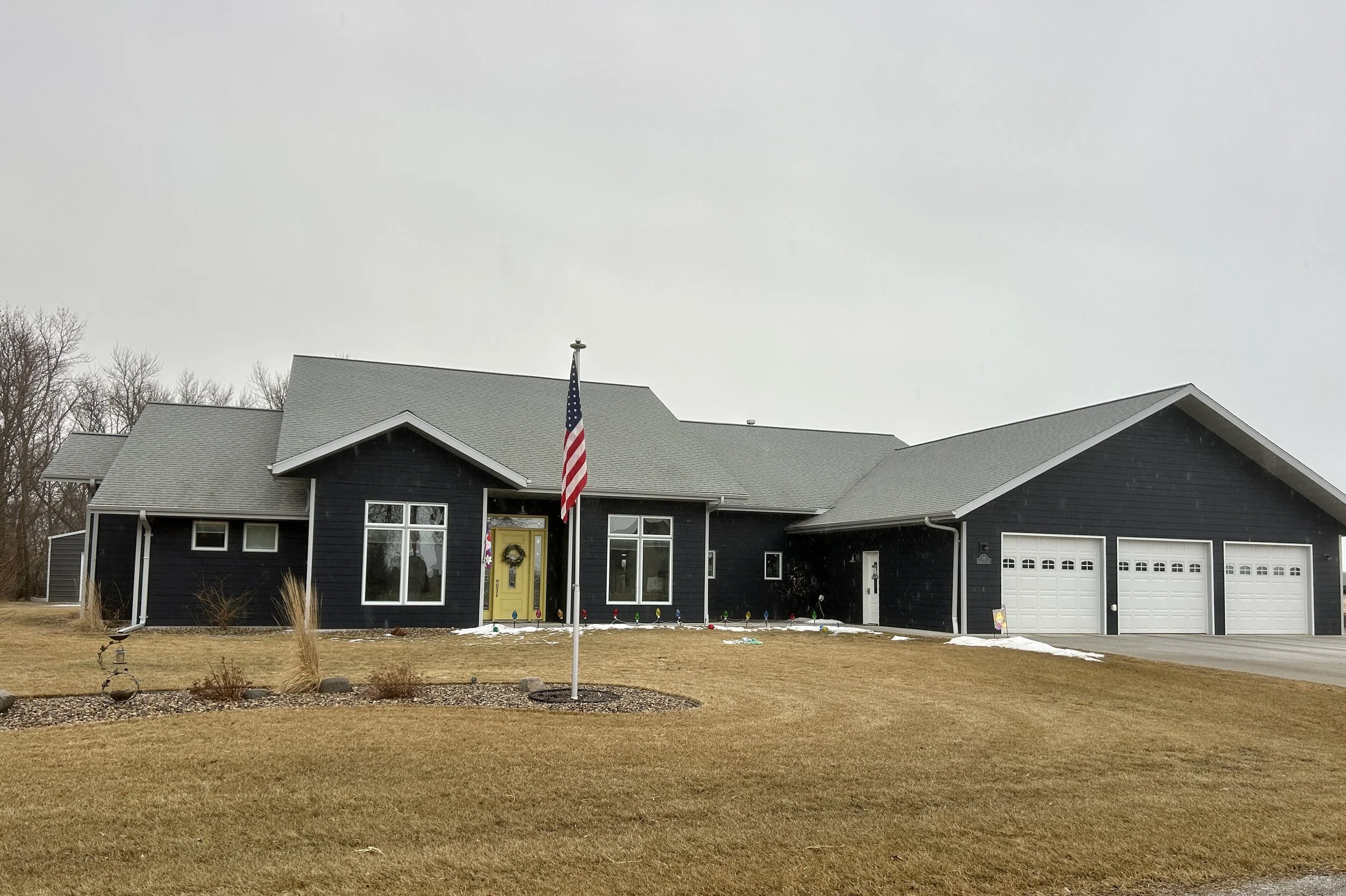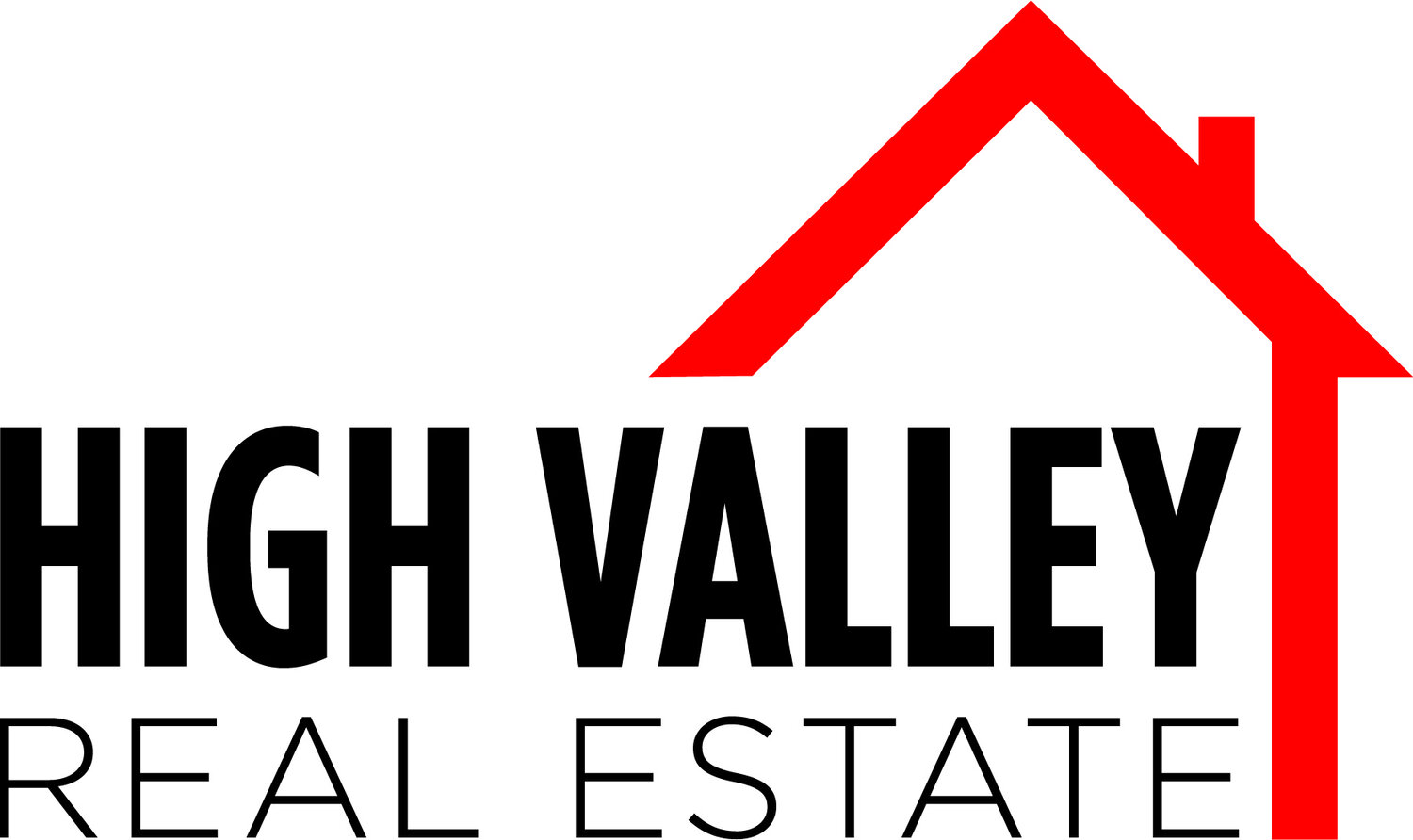726 Country Club Drive $850,000
This custom home, spanning over 3,000 square feet, is a stunning blend of luxury, comfort, and high-end craftsmanship. From the exterior, the home features durable and low-maintenance Hardi-board siding, giving it a sleek, modern look while standing up to the elements.
As you enter, you're greeted by the expansive, open floor plan with 12-foot ceilings and 8-foot doors throughout enhance the home's grandeur, while porcelain flooring runs seamlessly across the main living areas, adding a touch of elegance and durability.
The home boasts of custom cabinetry that is not only beautiful but functional. The exquisite lighting fixtures throughout the home highlight the architectural details, adding warmth and sophistication to every room. The spacious kitchen features top-of-the-line appliances, perfect for gourmet cooking and entertaining.
Floor heating, as well as forced air, ensures that the home stays comfortable year-round. A gas fireplace serves as a focal point in the living area, offering both warmth and a stylish, modern touch.
The formal dining room and living areas are complemented by tray ceilings that further elevate the overall aesthetic of the home. The large windows allow natural light to pour in, illuminating the space and providing a view of the professionally landscaped yard.
Outside, stamped concrete patios at the front and back of the house offer the perfect space for relaxing or entertaining. The yard is meticulously maintained with an underground sprinkler system. Vinyl fencing provides privacy and accents the golf course in the background.
For storage and utility the home includes a large shed and a 4-stall garage, providing ample space for vehicles, storage, or a workshop.
With every detail carefully crafted, this home combines luxury and practicality, making it a perfect retreat for any family.






























































































Legal-LOT 12 LESS W35’ & LOT 13 LESS E44’ BLK 2 COUNTRY CLUB ESTATES
Heat type -Floor heat /Forced air
Sq ft- 3,061 House 1584 sq.ft. Garage
Age- 2015
Electricity- Ottertail
Taxes- $6,650
Bedrooms- 4
Bathrooms-2 full 1 half
Garage- 4 stall
Roof- Asphalt
Water/Sewer- Rural water/Rural sewer
Personal property included: Fridge, stove, dishwasher, microwave, Washer/Dryer, Shed and fire pit
